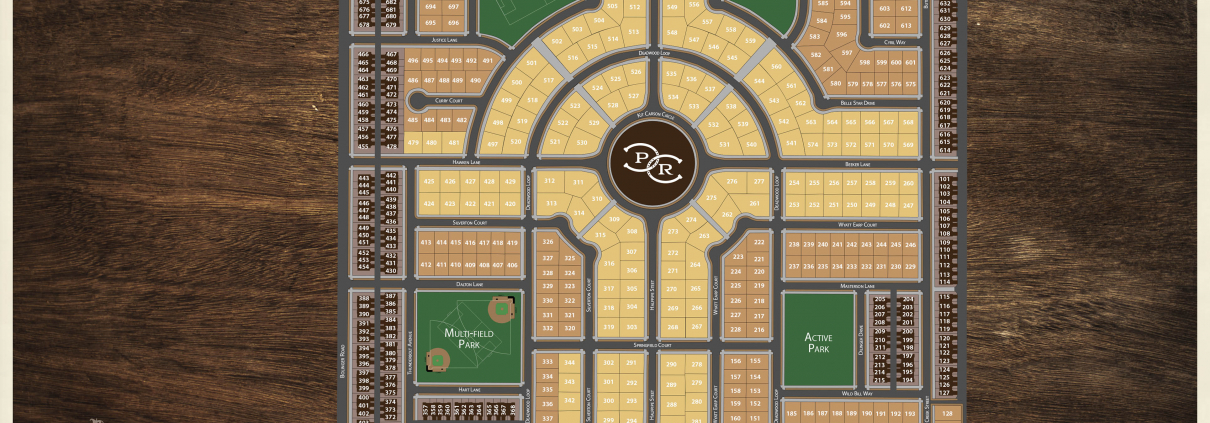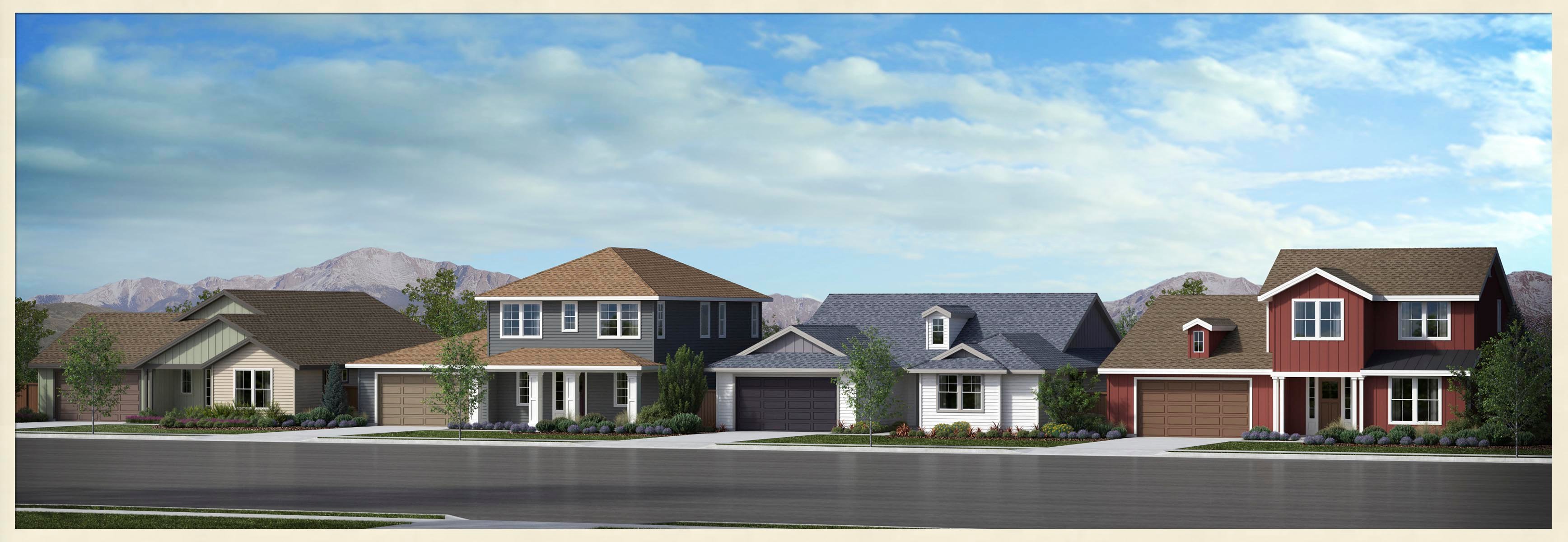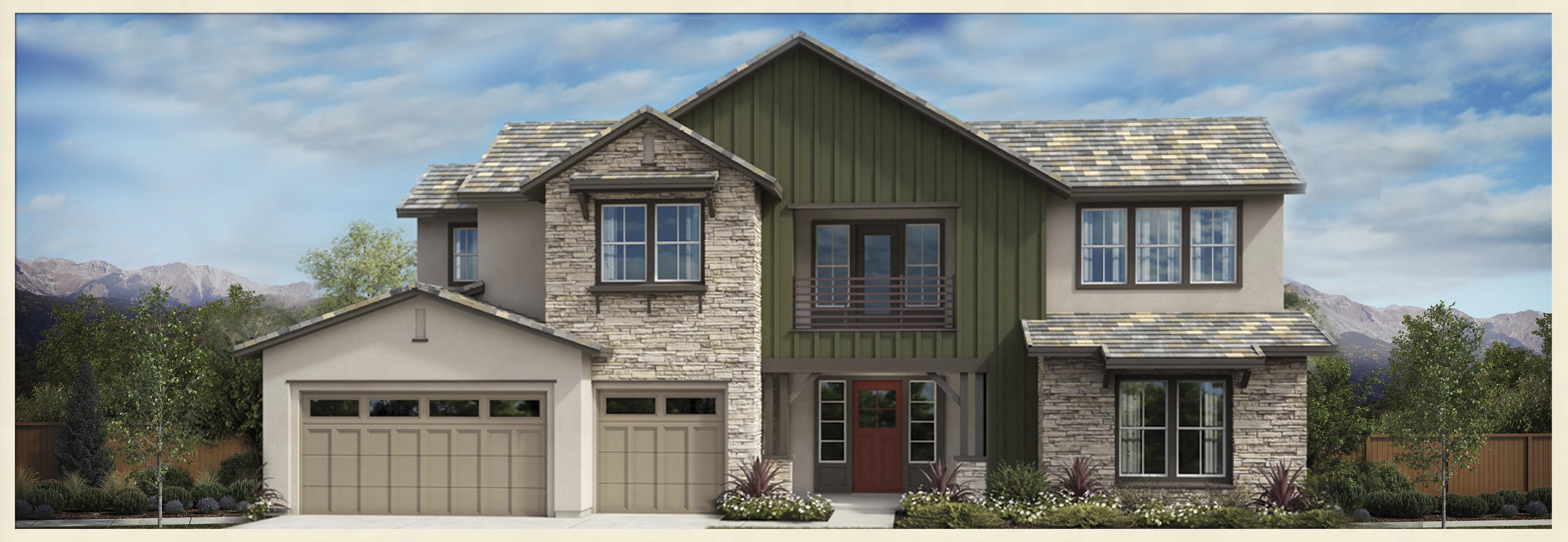Prescott Ranch Options and Floorplans
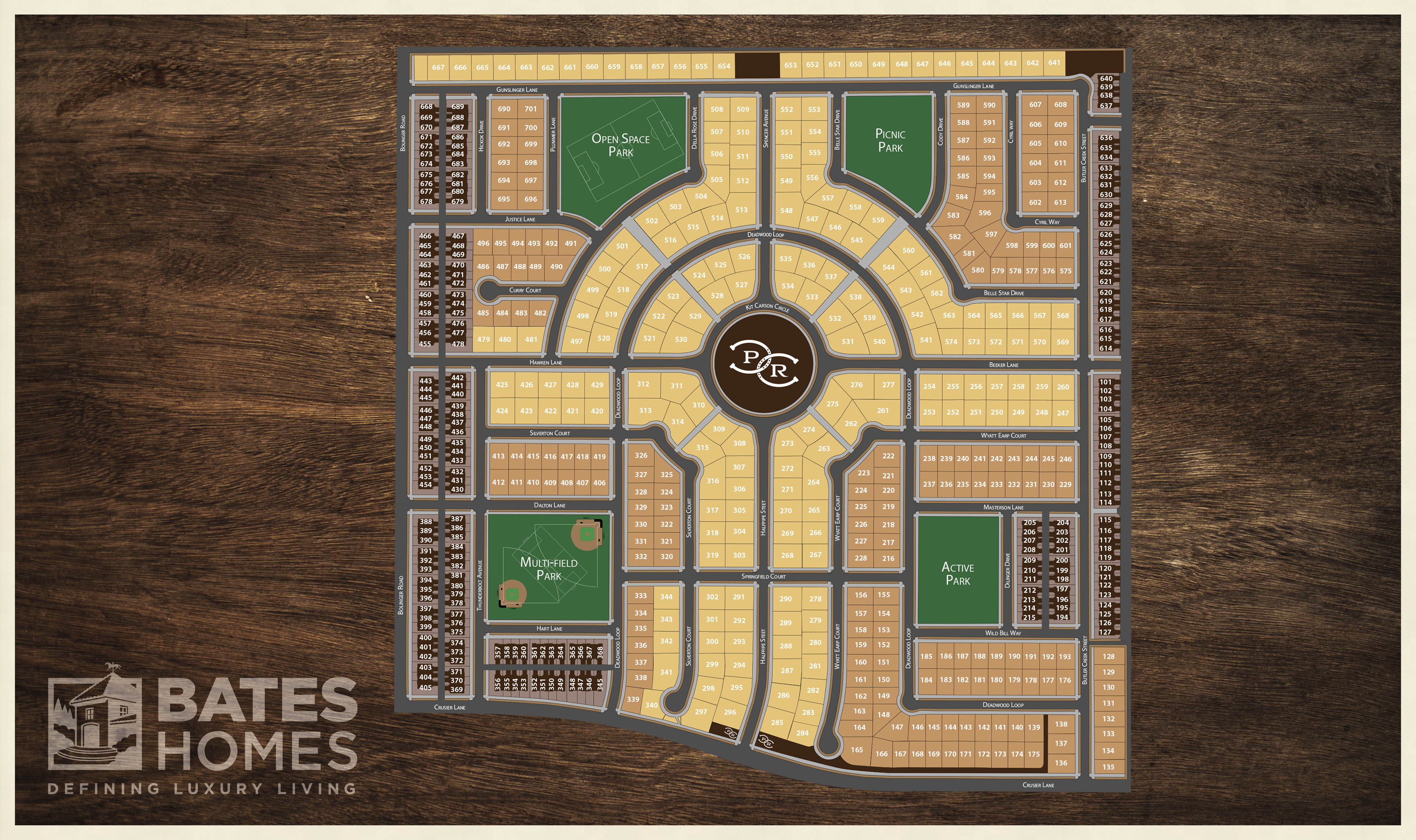
At Prescott Ranch, the baseline is luxury, with no upgrades required. Where you choose to go from that starting point is up to you. Browse around the floorplans and lot types to get a sense of what your dream home looks like.
Home Types
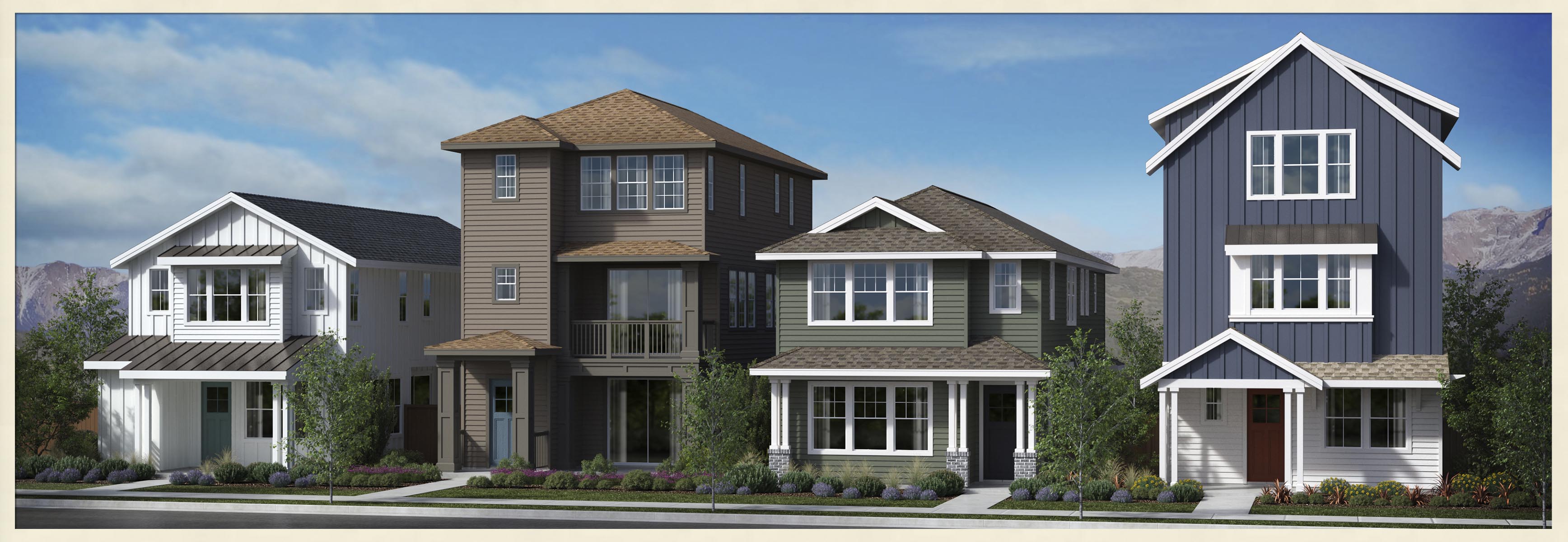
Morgan Series
These detached townhomes sit on 3,000-square-foot lots, meant to bring rugged individualism to the economy of townhomes. Connected by an outdoor courtyard or side yard to the next property, the Morgan series offers low-maintenance ownership without sacrificing style. With alleyway access to your garage, you keep curb appeal high with this option. Front yard landscaping and alleyway snow removal come standard.
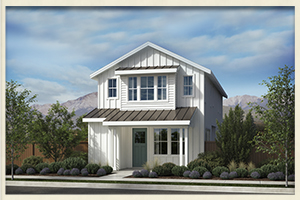 Plan 1
Plan 1
This 2-story, 3-bed, 2.5-bath option comes with a 2-car garage and a Craftsman, Farmhouse, or Traditional exterior option to suit your style. With between 1,688 and 1,849 square feet of open-concept living spaces to work with, you can have the home you’re dreaming of.
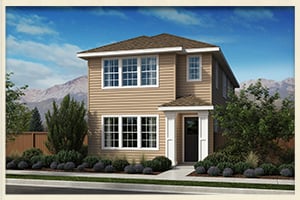 Plan 2
Plan 2
You’ll find 3 bedrooms, 2.5 baths, and a 2-car garage from this plan, clocking in at 1,849 square feet. The second-floor loft space keeps things light and airy, on this 2-story home. Choose from Craftsman, Farmhouse, and Traditional exteriors to meet your tastes.
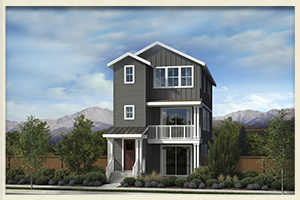 Plan 3
Plan 3
With the option of a fourth bedroom or a ground-floor bonus room, plus three stories, this plan gives you flexibility to fit your lifestyle. You can enjoy 3 baths and a 2-car garage in this 2,327 square foot home, and the second-floor balcony adds to your outdoor space.
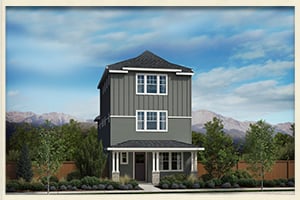 Plan 4
Plan 4
In this plan, the fourth bedroom comes standard, with the added bonus of a ground-floor den in a home that’s 2,492 to 2,541 square feet. You can have all the counter space you need in the 3.5 baths, with room for storage in the two-car garage.
Appaloosa Series
On a lot that is a minimum of 6,000 square feet, the Appaloosa 6,000 series gives you a step up in lot footprint, with Traditional, Farmhouse, and Craftsman exteriors to choose from and four varied floor plans. Each option comes with a standard two-car garage that incorporates plenty of storage.
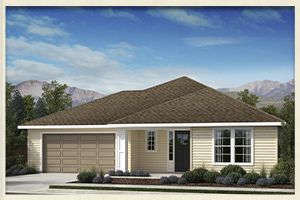 Plan 1
Plan 1
This plan is 1,927 square feet and has the option of two bedrooms with a den, or three bedrooms, in the single-story house. You can also add in a master-bath tub if you wish, and 2.5 baths is standard on this plan.
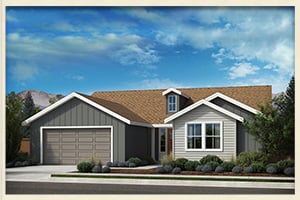 Plan 2
Plan 2
A front courtyard leads to the front porch and entryway on this 2,009 square-foot home. Three bedrooms, 2.5 baths, and an open-concept living space make up the bones of this one-story home, with a spacious back patio for all your summer fun.
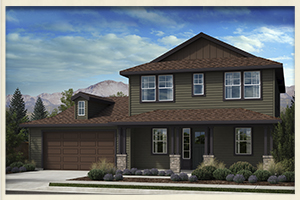 Plan 3
Plan 3
This two-story option sits between 2,480 to 2,868 square feet. Select the 3-bedroom, 2.5 bath version, which includes an optional bonus room above the garage, or increases your sleeping capacity with a fourth bedroom and an extra full bath.
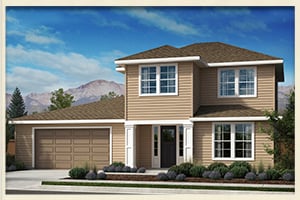 Plan 4
Plan 4
Plan 4 gives the most customization options, ranging from 2,771 to 3,308 square feet, with between 3 and 5 bedrooms and 2.5 and 4.5 baths. This is perfect for large families, ensuring that everyone has their own space.
Lusitano Series
These estate properties line the entryway to the Prescott Ranch neighborhood. With a minimum lot size of 8,000 square feet, these luxury properties offer up all the options, with one- and two-story floor plans and the choice of Craftsman, Traditional, or Farmhouse exteriors. Check back soon for more of the juicy details on these four elegant designs.
Ready to make a move? Contact the sales office at Prescott Ranch.
{{cta(’64ae04ba-1608-4953-8dcc-cad0297a431a’)}}
Stay in the know with what’s going on at Prescott Ranch and subscribe to our blog.
{{cta(‘f63a85ab-9745-4d33-a4a6-dcd41f0729cd’)}}

