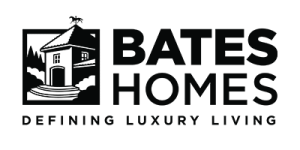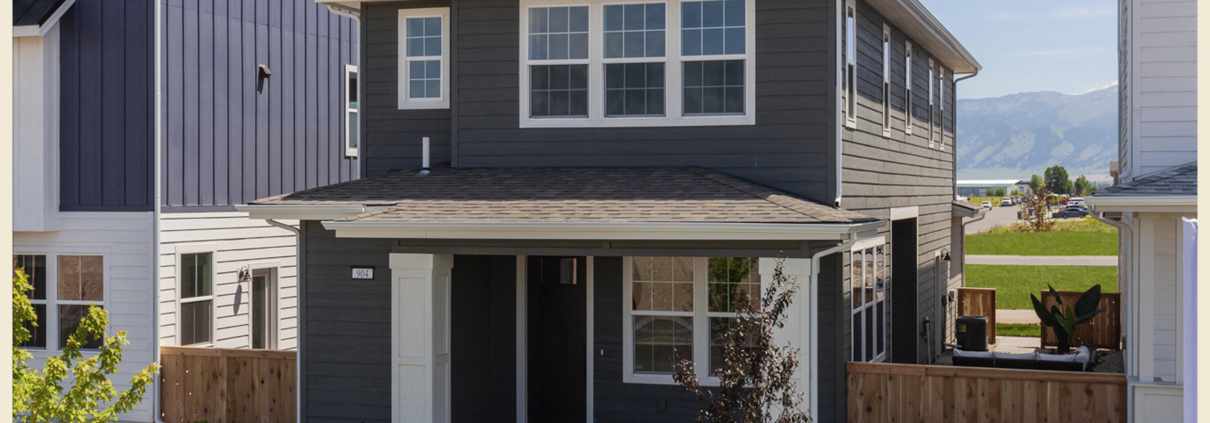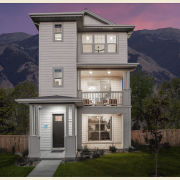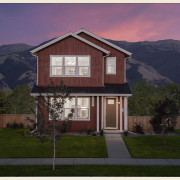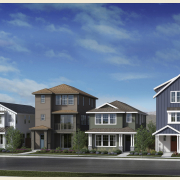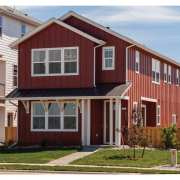Plan Profile: Morgan – Plan 1
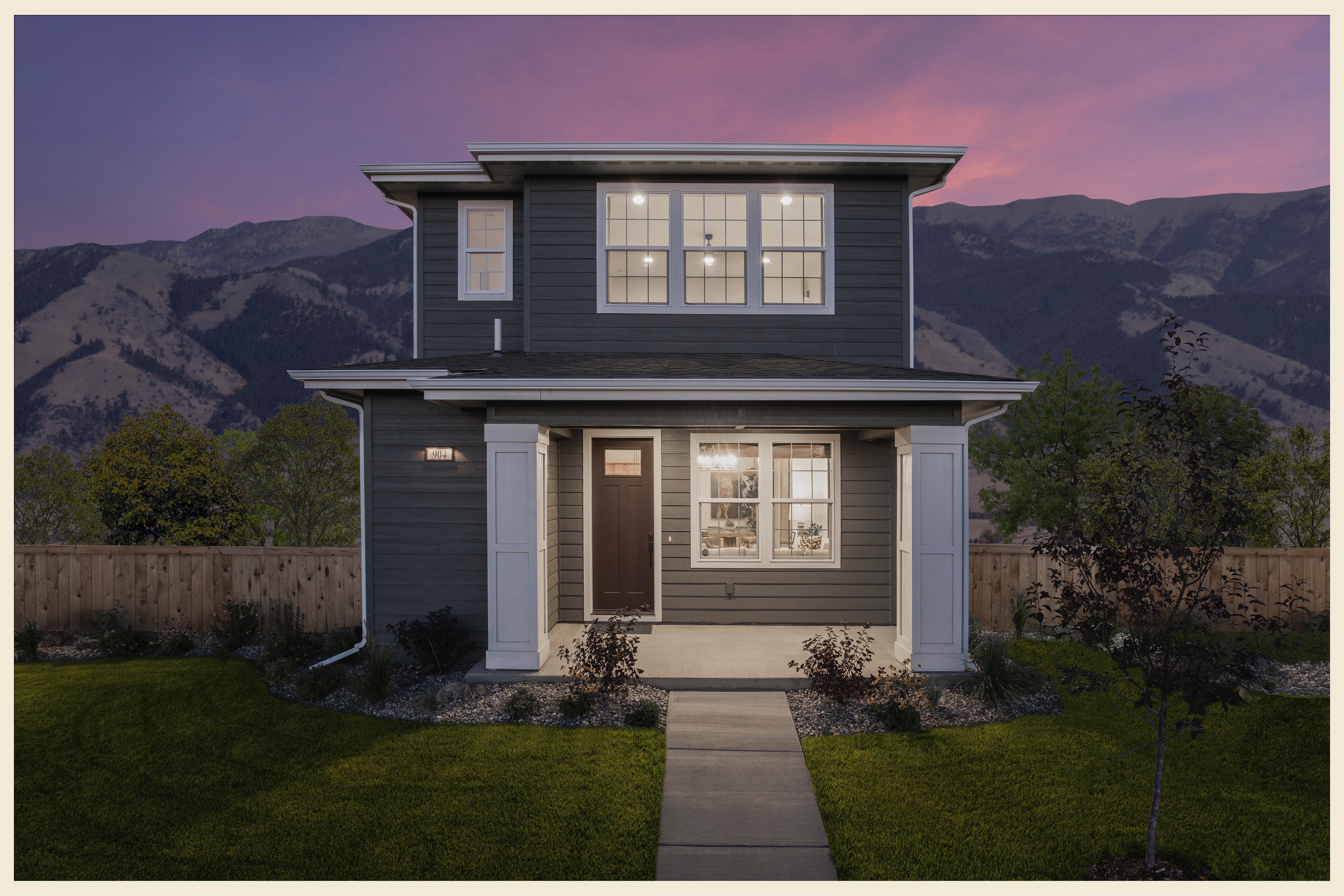
If you’re looking to buy your first home, or move into a smaller space that requires less cleaning and upkeep, then the Morgan Plan 1 might be your dream home.
Though the smallest of the newly available homes at Prescott Ranch, it has plenty of indoor and outdoor space for entertaining friends and family, and a luxurious, full-size owner suite. These 1,683 – 1,722 square-foot townhomes offer more privacy than most other townhomes, with no shared walls, spacious side patios between each property, and strategic window placement to avoid any awkward confrontations with neighbors. With three bedrooms and two-and-a-half bathrooms split between two floors, the Morgan Plan 1 is perfect for small families or a single who wants space to host. This plan comes in Craftsman, Farmhouse, or Traditional exterior options, so you can find the style that suits you.
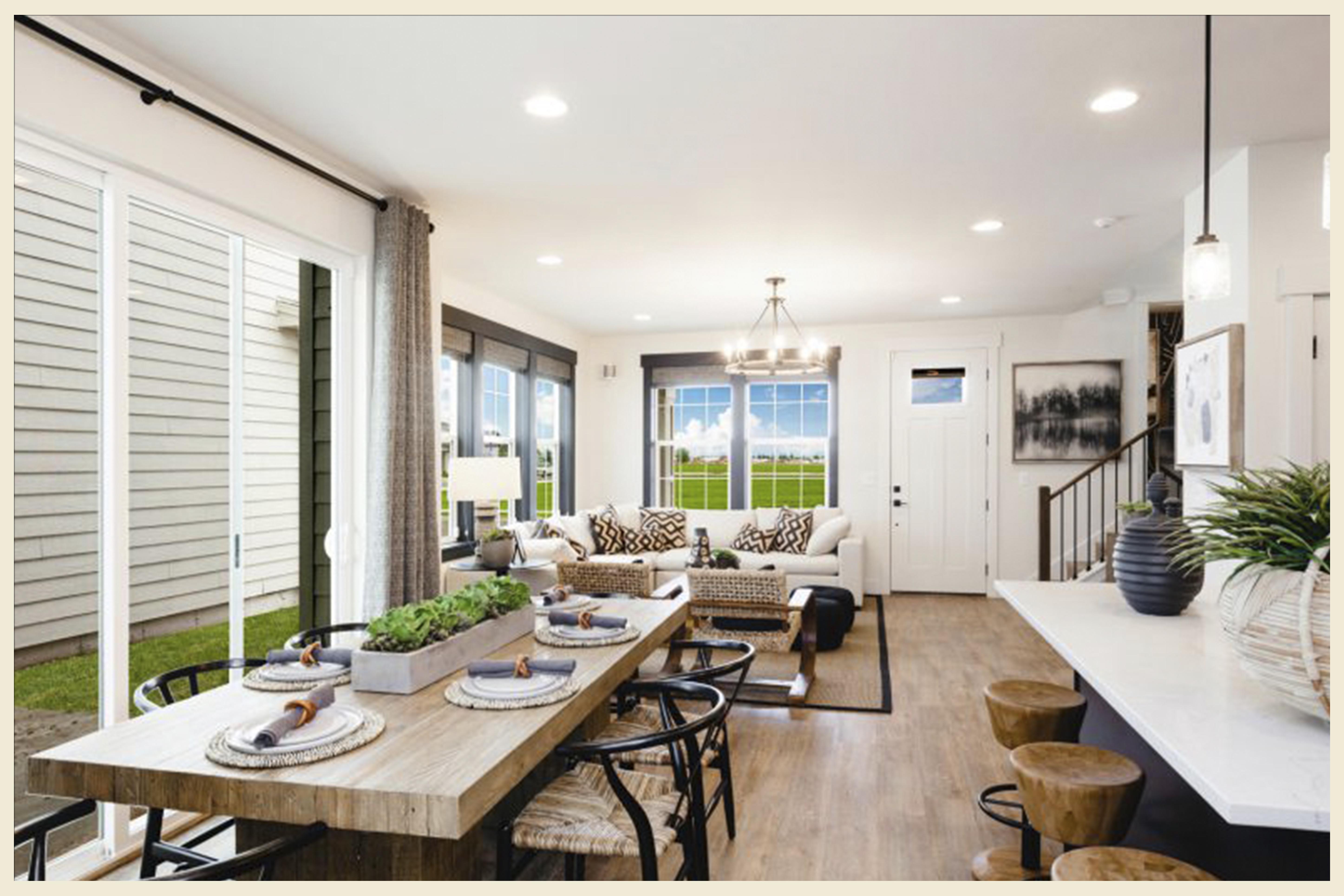
Amenities Galore
This plan’s 466-square-foot garage on the backside of the house has ample space for two cars, plus additional storage space for your recreational gear and favorite toys. With so many outdoor activities at your fingertips in Montana, this is an absolute necessity. A mudroom connecting the garage to the kitchen is a place to drop shoes and layers before entering the house.
At the front entrance, you’re greeted by a covered porch with space to sit with a cup of coffee and enjoy the neighborhood views. Enter into a welcoming living room, with three large windows bringing in tons of natural light. The living room flows directly into the kitchen and dining area, making it ideal for open living and entertaining. Generous counter space makes cooking easy and clutter-free. The dining area opens through sliding glass doors to an outdoor patio – excellent for enjoying a cocktail in the sun or stargazing under the Big Sky at night.
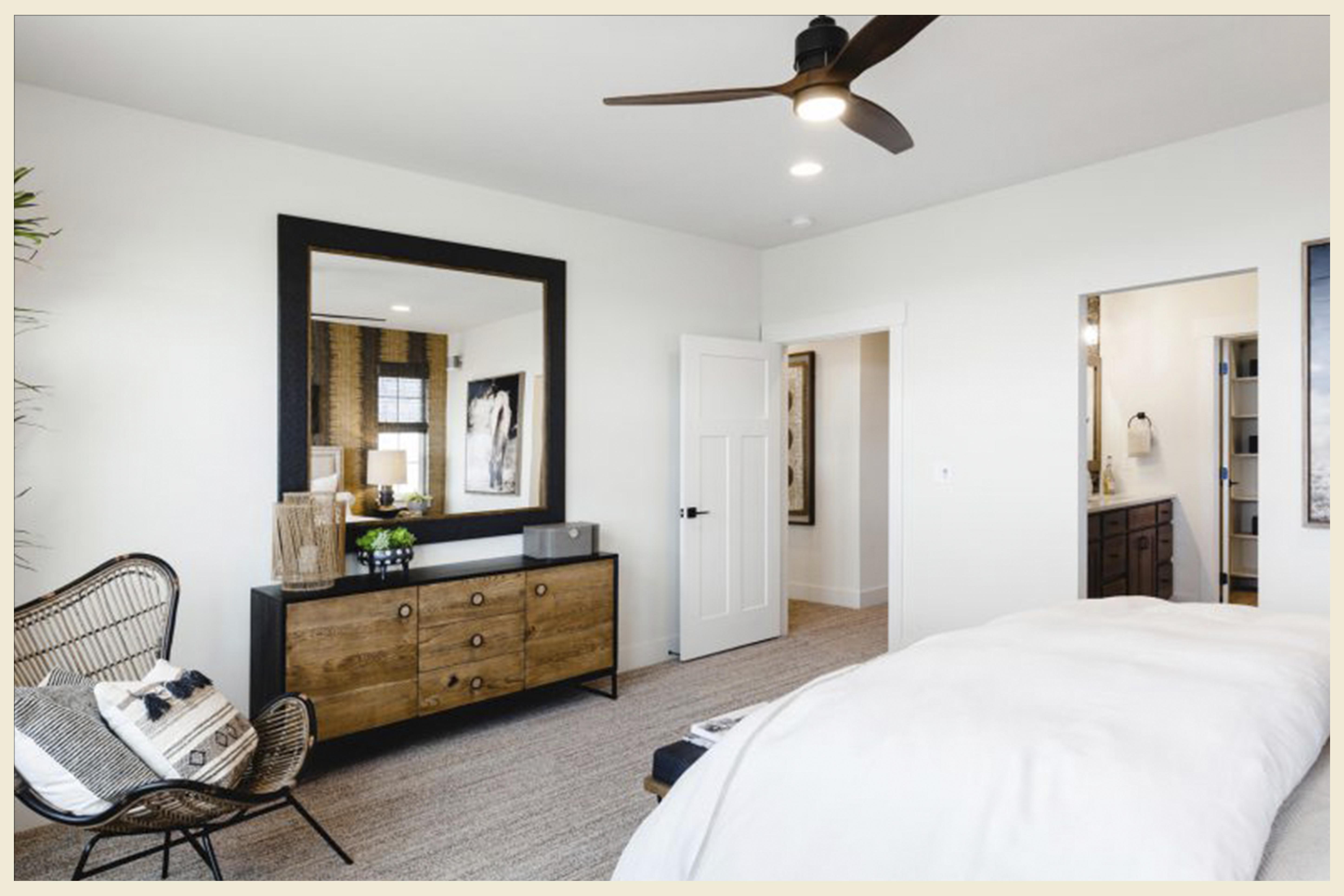
Up the Stairs
Heading up the stairs, a half-bath on the landing serves guests on the main floor. On the second floor, the full-size owner suite is the main attraction, with tons of space to spread out, let go and relax. The owner’s bathroom is complete with a double vanity, a roomy walk-in shower, and a separate room for the toilet. Beyond the bathroom is a walk-in closet big enough to hold all of your shoes, clothing, and other belongings.
The remainder of the second floor includes two rear-facing bedrooms (one with a walk-in closet), a laundry room with a brand new washer and dryer, as well as an additional full bathroom with a bath/shower combination.
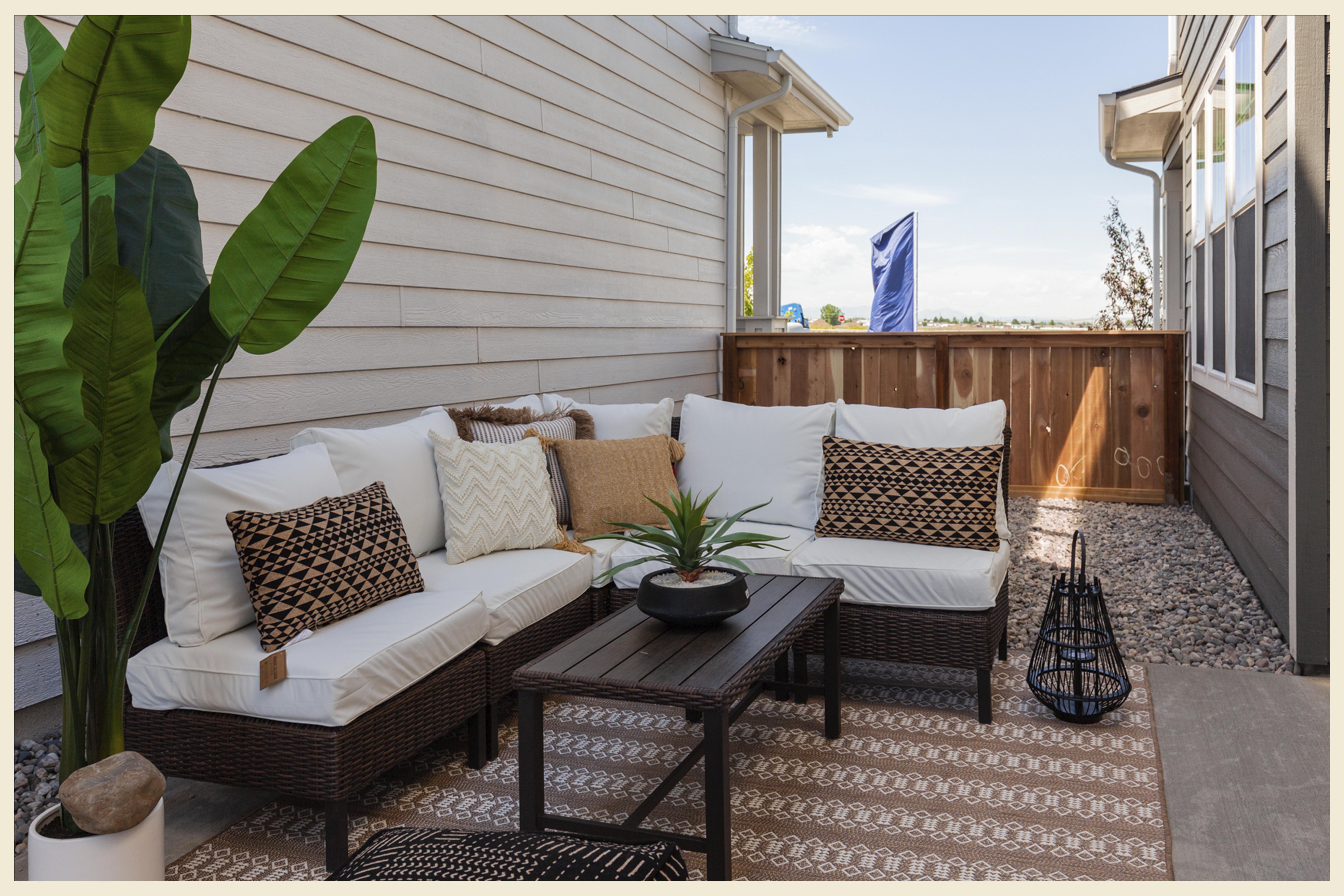
The Morgan Plan 1 comes with all of the conveniences you’d expect from a Prescott Ranch home. All homes are fully fenced, with front yard landscaping, a pre-installed sprinkler system, and alleyway snow removal. Utilities such as air conditioning, heating, cable, and internet are already set up upon arrival, making the homes truly turn-key ready.
Sound like your dream home? Contact us to learn more about the Morgan 3000 series and other available options at Prescott Ranch.
{{cta(‘503207ba-433c-4ecb-8aa9-69d4400989d3’)}}
