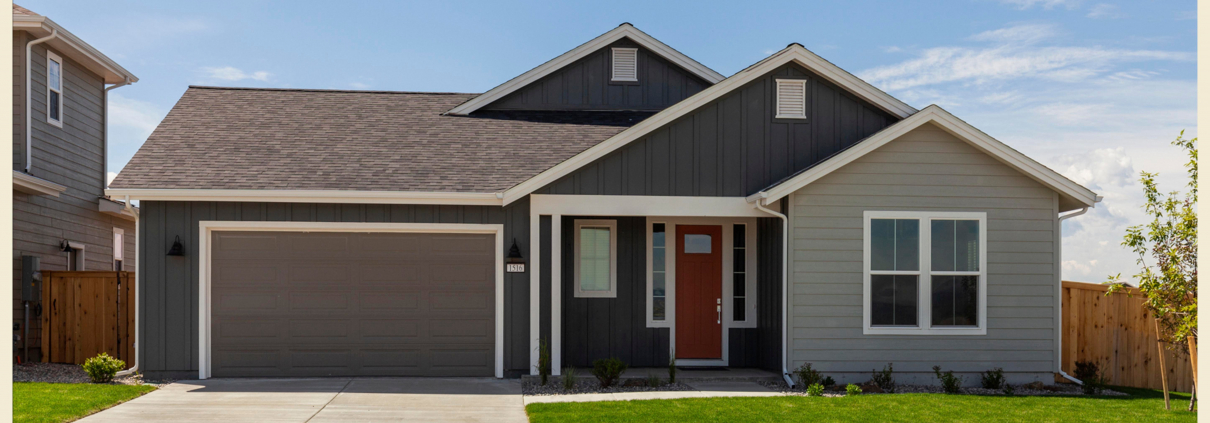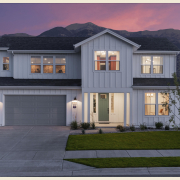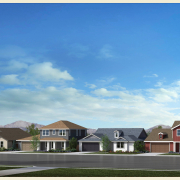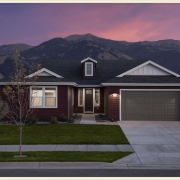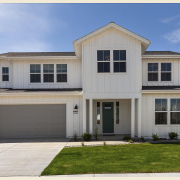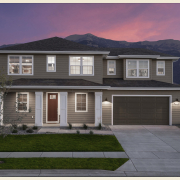Plan Profile: Appaloosa – Plan 1
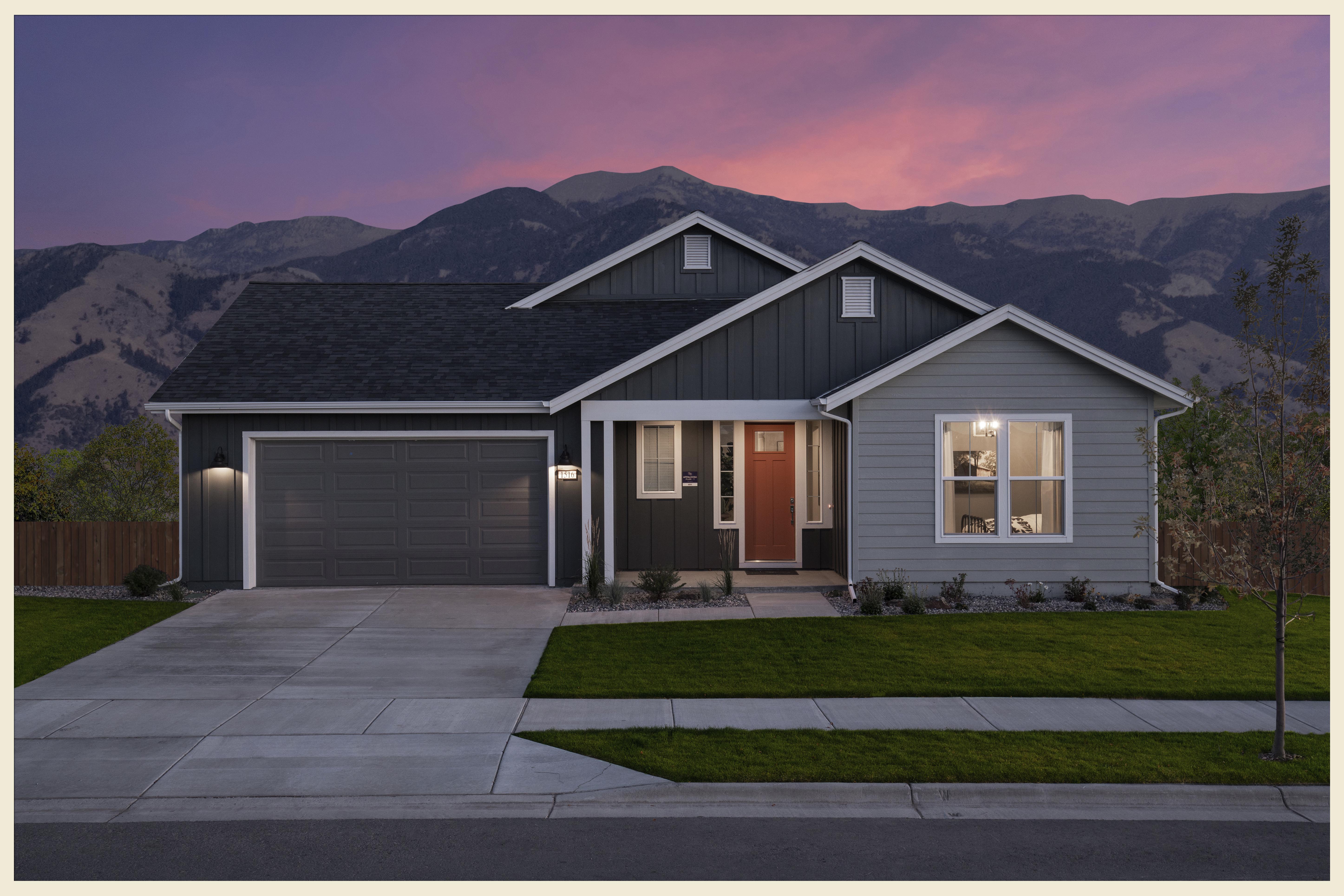
Families looking for a home with everything they need on one floor will love our Plan 1 of the Appaloosa series. Each home in this series is built on a minimum of a 6,000-square-foot lot at Prescott Ranch, Belgrade’s newest family-friendly community. This incredibly intuitive, 3-bedroom, 2.5-bathroom floorplan is easy to make yourself at home in. Let’s take a tour!
Approaching the Plan 1, you’ll be greeted with amazing features that make your life easy. In front of the home is a large two-car garage to store your toys and gear, big and small. With mountains for skiing and snowboarding and plenty of camping to be done in the summer, you’ll need space to store your outdoor adventure gear year-round here in Belgrade. With a pre-installed sprinkler system on the property, you’ll find it’s easy to keep your fully landscaped yard green and welcoming all year long.
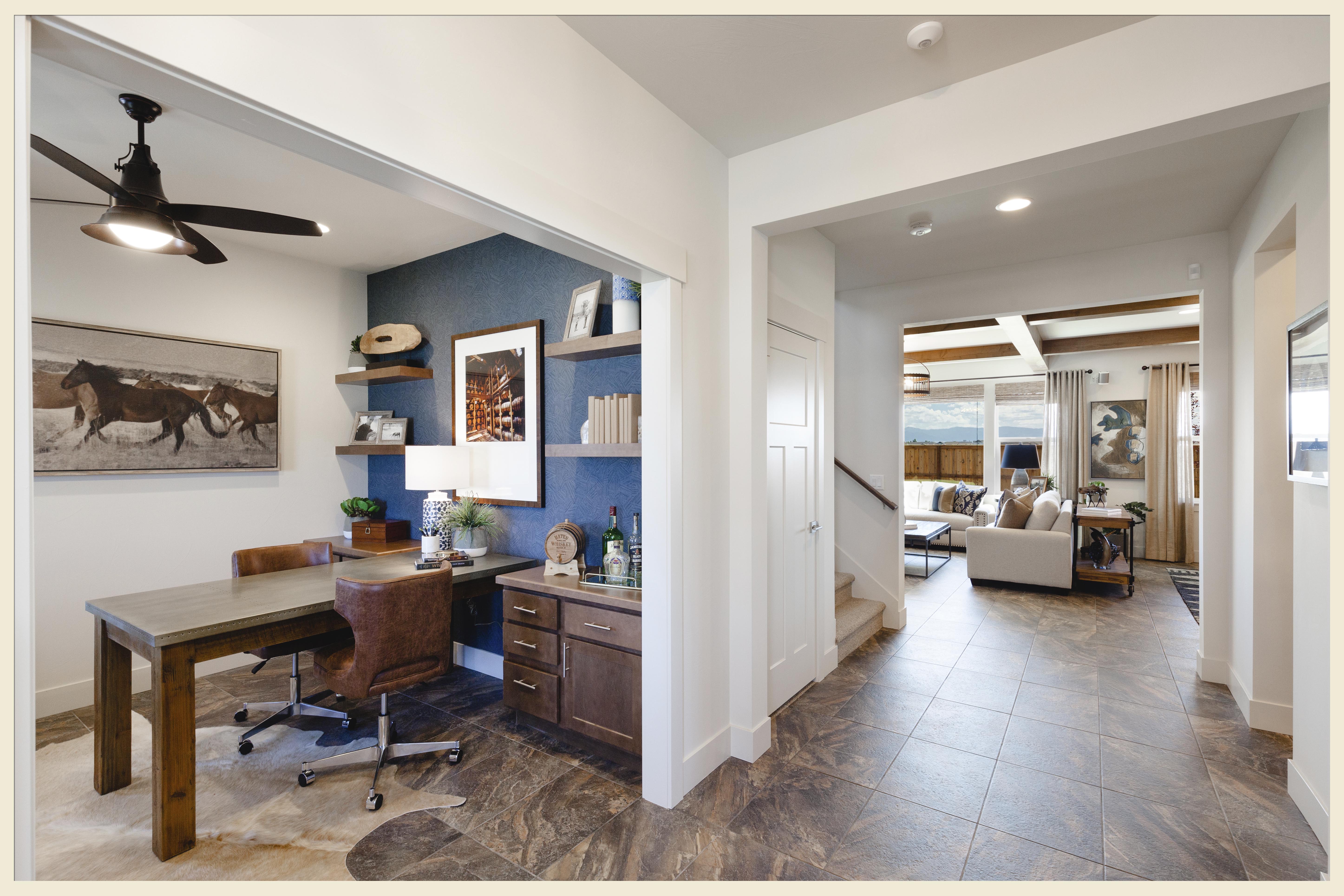
First Impressions
A front porch leads you into the entryway of the home. You’ll immediately notice the feeling of space created by 9-foot ceilings throughout, and the warmth created by luxury vinyl plank flooring. On your right, you’ll find two generously-sized bedrooms with a jack-and-jill bathroom in between, featuring a bath/shower combination. As with all of our homes at Prescott Ranch, you have options here to make the space work best for you. For example, one of these bedrooms can be made into a den, which could act as an at-home office space. Additionally, you can add a soaking tub and separate shower to this bathroom, providing more amenities for those using the bedrooms.
Further down the hall is a mudroom for dropping jackets, boots, and bags. This room can also be accessed through the garage. The mudroom leads into both a powder room and a laundry room with an optional utility sink.
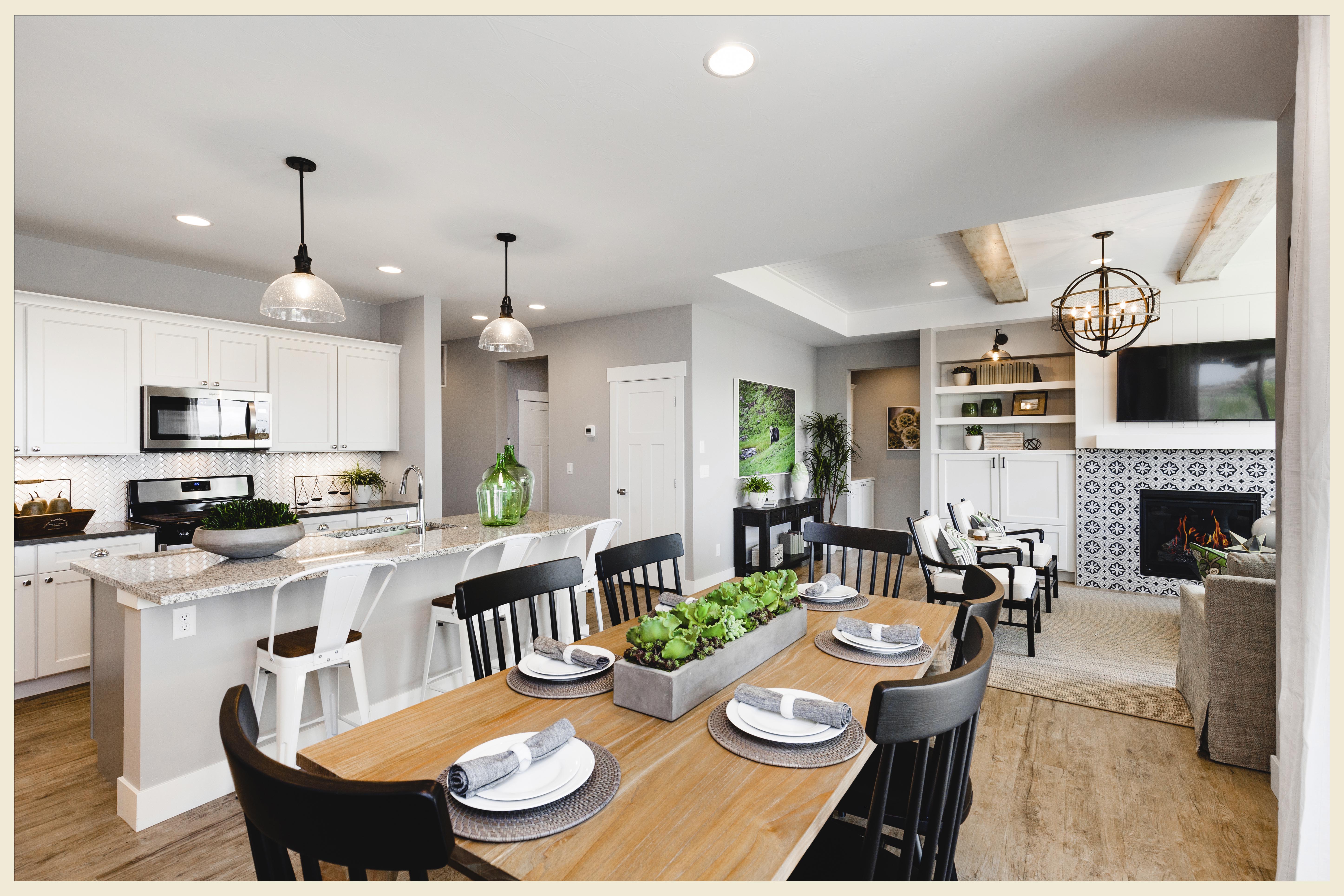
Functional Livability
Across the hall is the main, open-concept cooking, dining, and living space. This highly functional kitchen features plenty of granite or quartz countertop space, along with a pantry and an island for additional counter space and seating. As with all kitchens in Prescott Ranch, you’ll have top-quality appliances and features, making it easy to get cooking as soon as you move in. Our kitchens host a stainless steel appliance package including an Energy Star built-in dishwasher, gourmet 36-inch 5-burner gas range, sleek over-the-range microwave, and a spacious side-by-side refrigerator.
The kitchen flows seamlessly into the dining room and great room, creating the ideal space for entertaining and spending time with family and friends. Large windows that look out to the landscaped backyard stream in tons of natural sunlight and an optional fireplace in the great room will encourage you to cozy up and gather around. With pre-wired cable and internet, it’s easy to connect all of your smart devices and be ready for a Netflix movie night from day one.
The dining room opens up to a covered patio with space for chairs, tables, and a fire pit for relaxing in the evenings. Beyond, enjoy a fully-fenced yard with room for kids and pets to play and an area for gardening projects in the springtime.
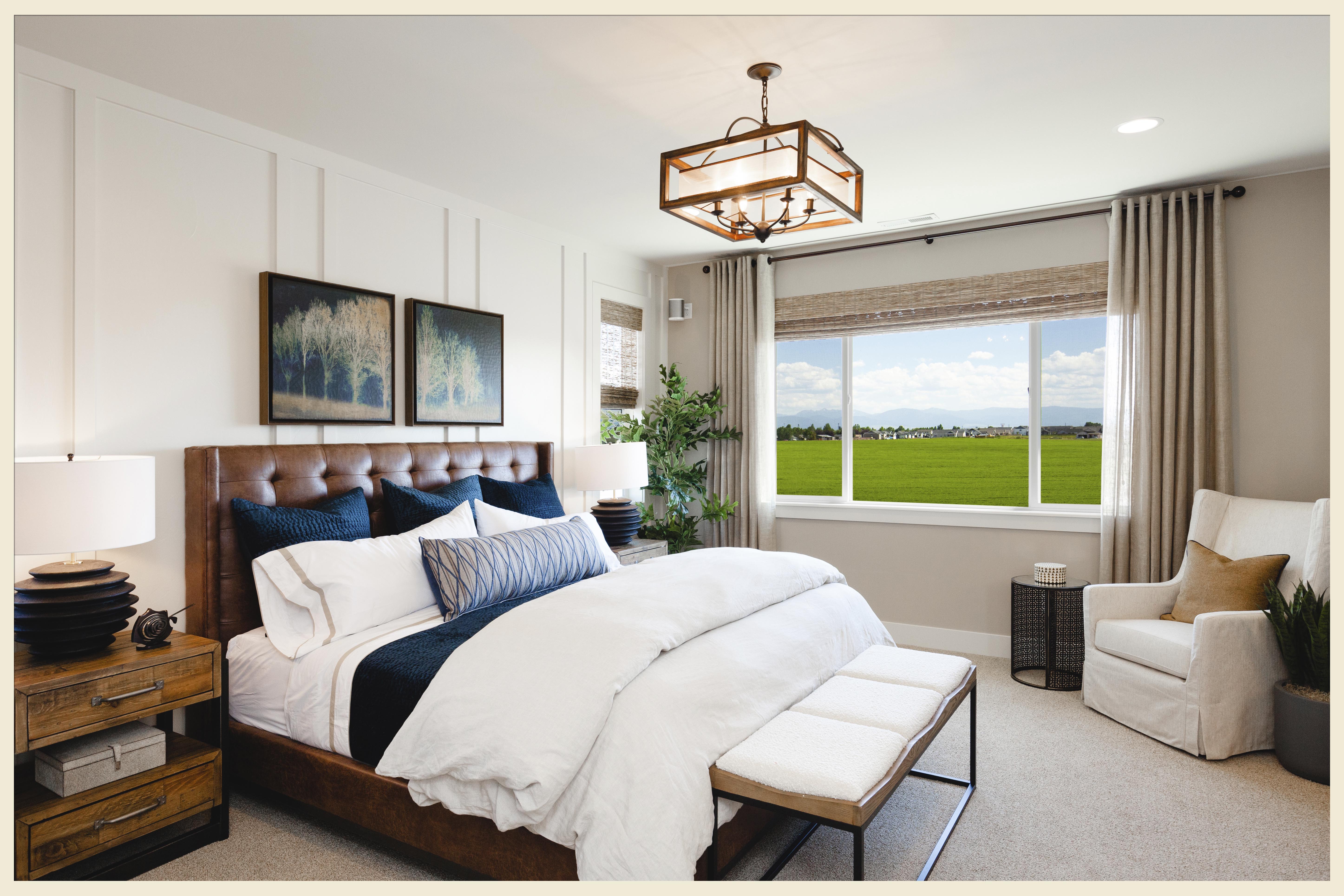
A Space Just for You
To the left of the main living area, you’ll find the luxurious owner suite. This large bedroom with beautiful windows was designed to promote relaxation and privacy, with some separation from the other bedrooms in the home. The owner bedroom connects to a walk-through bathroom with a double vanity, a walk-in shower, and an optional soaking tub. The bathroom leads to a massive walk-in closet with seemingly endless storage space.
Altogether, our Plan 1 of the Appaloosa 6000 series provides an easily accessible, one-floor home with shared gathering spaces at its heart. This floorplan covers the basics of everything a small family could want in a home, along with amenities and features that take it several steps above what’s offered elsewhere in the Gallatin Valley.
If this sounds like your dream home, contact us today to schedule a tour and discuss customizable options to fit your lifestyle!
{{cta(‘503207ba-433c-4ecb-8aa9-69d4400989d3’)}}

