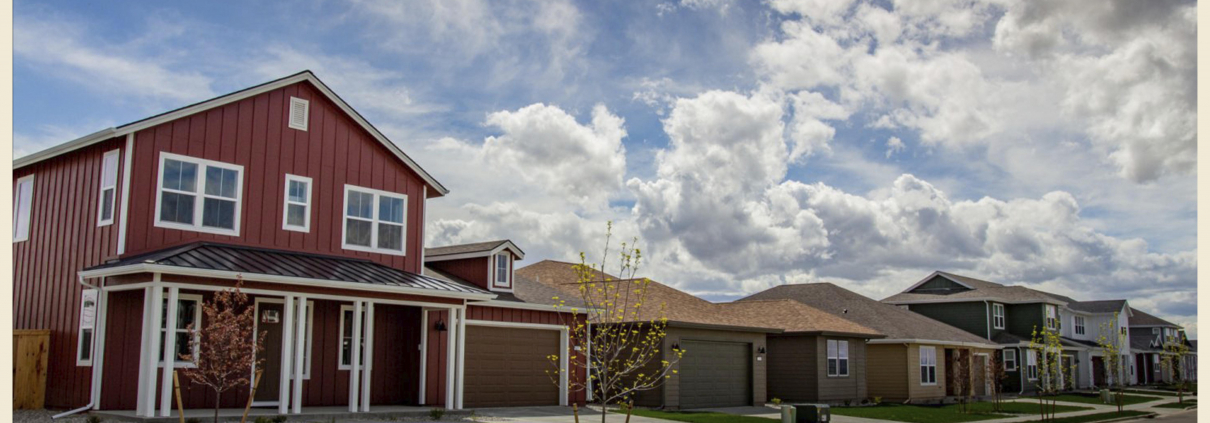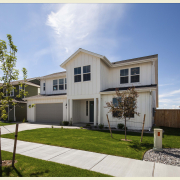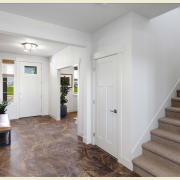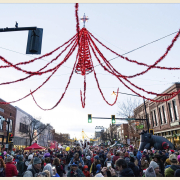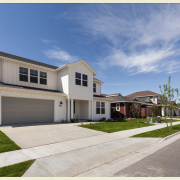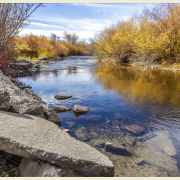Prescott Ranch Model Home Preview Weekend
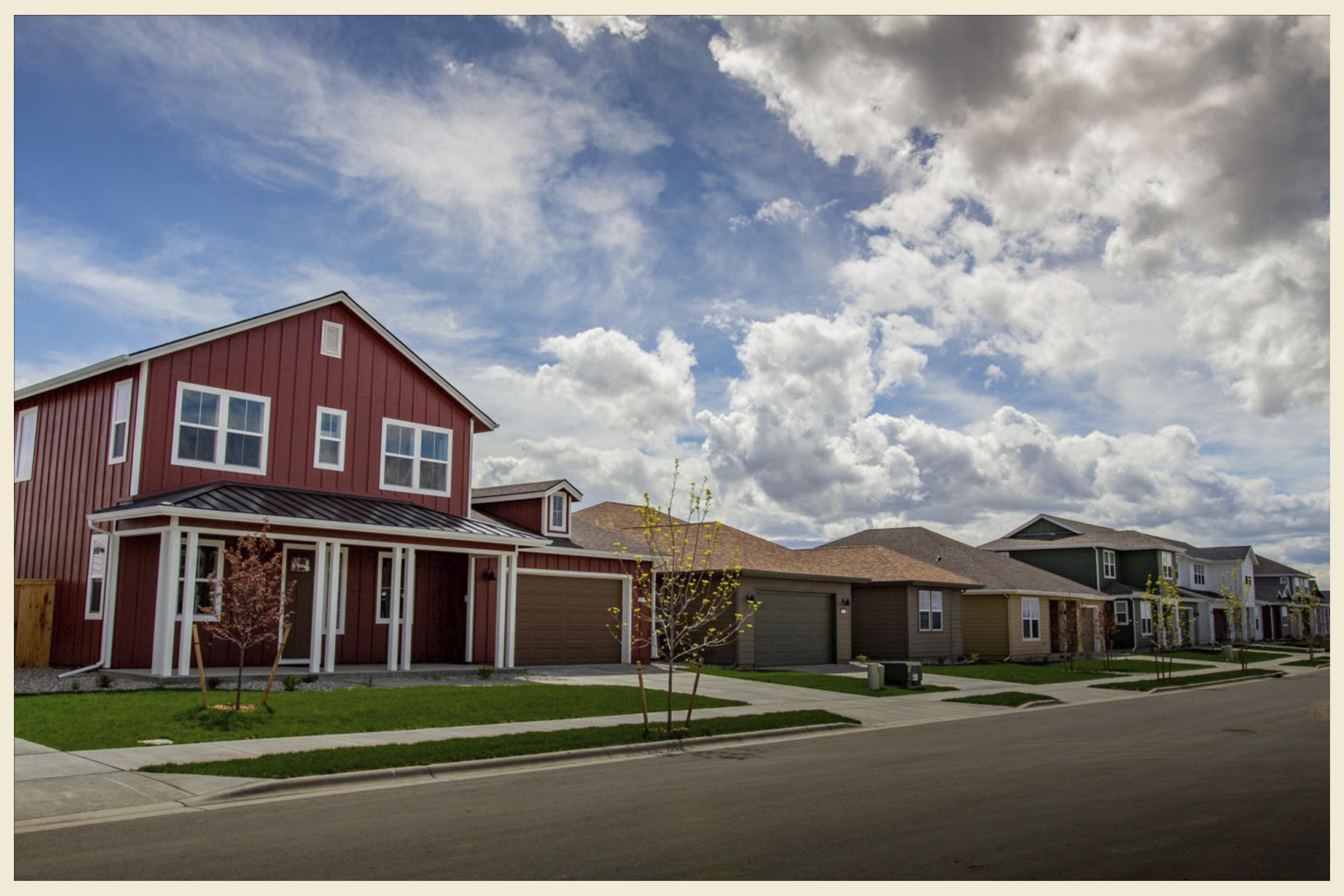
Join us at Prescott Ranch for our special Preview Weekend, coming up on June 27 and 28. Take an up-close look at our Morgan 3000 homes, the Prescott Ranch residences with the smallest footprint, and an abundance of amenities, that outweigh the competition.
At the event, we invite you to taste from food trucks, sign up for raffles with plenty of prizes, and take a tour that will give you a behind-the-scenes look at these upscale dwellings. We’ll be there from 10 am to 5 pm, and the festivities will be ongoing from 11 am to 3 pm. You can bring the whole family, have some fun, taste local food, and find out more about one of the most rave-worthy lot styles at Prescott Ranch. We’re ready to celebrate your new home, and the memories you’ll build there.
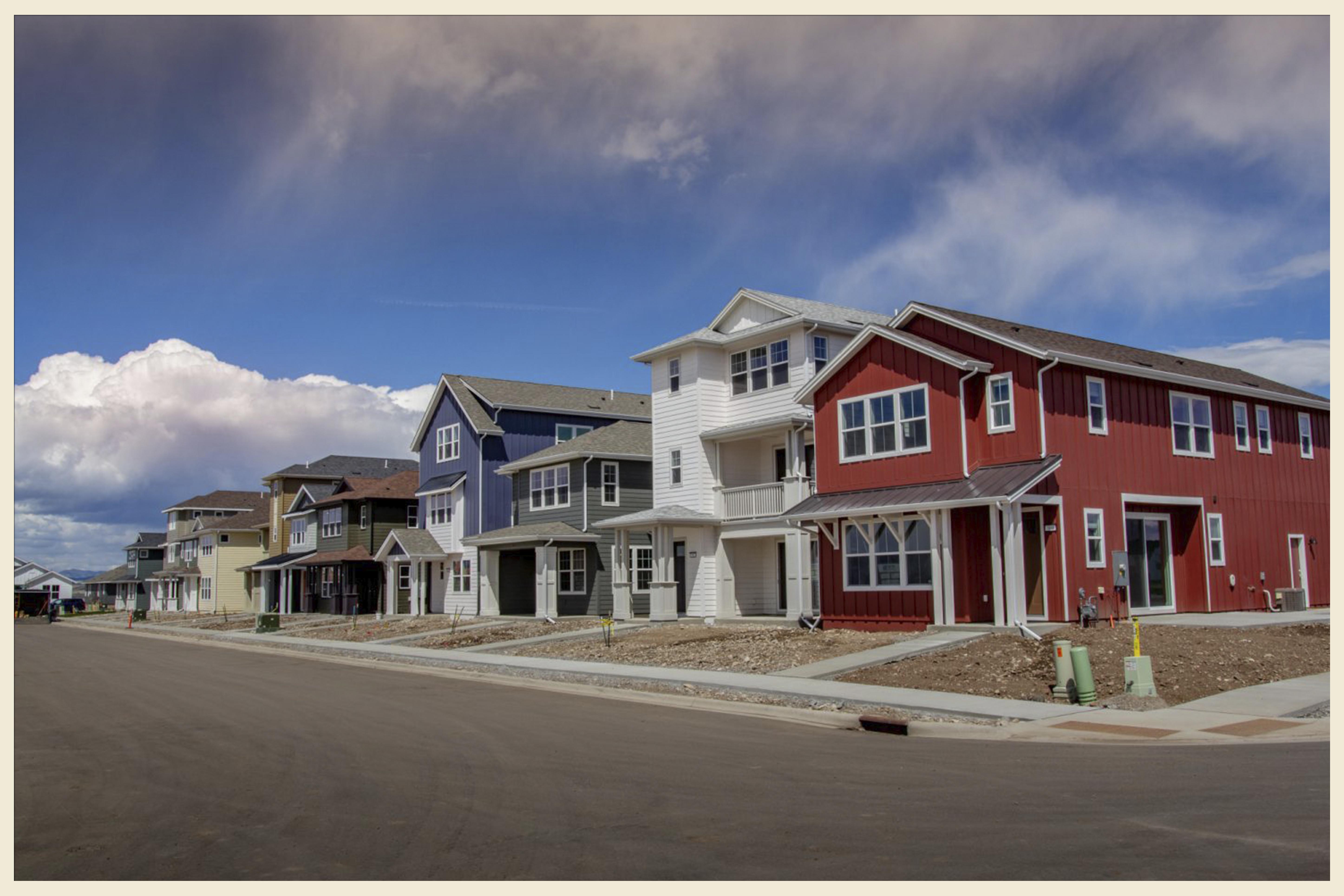
A Little Bit About the Morgan 3000s
Named for the majestic Morgan horse, one of the first breeds formed in the United States, the homes draw inspiration from these animals’ petite yet durable frames. The homes are just as sleek and just as true as their namesake. This isn’t your traditional townhome.
Enjoy maintenance-free living in these unique spaces. Landscaping and snow removal are included, which opens up more time to spend outside (without pushing a lawnmower). We’re talking patio barbeque nights, campouts under the stars, and weekends filled with outdoor recreation, not hours lost on a honey-do list. Kick back with a cool drink, and enjoy the extra time to relax.
Rather than sharing a wall with a neighboring unit, these freestanding townhomes share a side yard and alley access with the lots on either end. The four different floor plans range from three to four bedrooms each, with space for projects and guests, alongside a growing family. Pick from two stories or three, and three bedrooms or four, depending on your needs and price point. The smaller footprint of this floor plan uses inventive design elements to maximize the available space while minimizing cost and environmental impact.
Speaking of the environment, the efficient systems installed in each house are as good for the planet as they are for your wallet. And while it’s rare to find homes with A/C in Montana (even though temperatures regularly top 90 in the summer), all the homes here at Prescott Ranch—including the Morgan 3000—come with central heating and cooling. Like in the other homes at Prescott Ranch, we offer high-end finishings as the standard, though they come as add-ons from most developers.
We know that you live in Montana to take advantage of all the scenic wonders the state has to offer, so the prime location for mountain views makes these homes a top choice in the Gallatin Valley. Enjoy seeing the Bridgers out of your window when you wake up in the morning, acting as inspiration for all the outdoor adventures you can enjoy from your happy home base.

Floor Plans
When you come into the Prescott Ranch sales center, located right in the neighborhood, you can browse through all the options. Flip through floor plans, choose finishes, and then take a look at the model homes available ASAP. Here’s a sneak peek of the three options you’ll have in this home type.
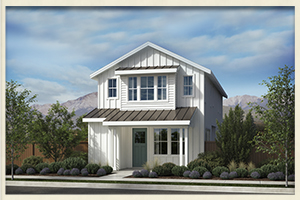 Plan 1 – 1,683 – 1,722 sqft
Plan 1 – 1,683 – 1,722 sqft
This plan is a 3-bedroom, 2.5-bath option, keeping things streamlined. The open-concept living area is downstairs and the sleeping quarters upstairs, with an optional side patio perfect for stargazing.
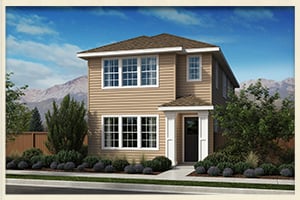 Plan 2 – 1,849 sqft
Plan 2 – 1,849 sqft
In this plan, you’re looking at two stories that include three bedrooms and 2.5 baths. The open-concept living area melds distinct zones for living, dining, and cooking with a level of connectivity that lets your whole family come together. Besides, the upstairs loft gives you a space for peace and quiet when you need it. And an optional side patio gives you even more outdoor living space to enjoy summer nights under the Big Sky.
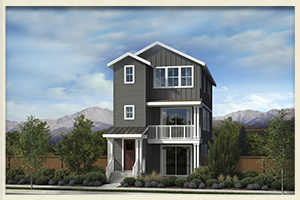 Plan 3 – 2,327 sqft
Plan 3 – 2,327 sqft
You can get a lot out of a small footprint with this three-story home. Make sure everyone has their own space in this option with 3 – 4 bedrooms and 2.5 – 3.5 baths. Prioritize togetherness with an optional bonus room, or keep your family growing and guests happy with a fourth bedroom that also has an ensuite. Ownership is made easy with these properties as they come with front yard landscaping and alleyway snow removal.
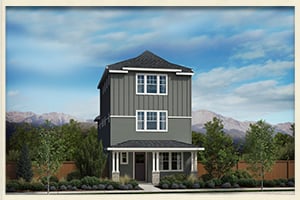 Plan 4 – 2,492 – 2,541 sqft
Plan 4 – 2,492 – 2,541 sqft
In this plan, the fourth bedroom comes standard, with the added bonus of a ground-floor den in a home that’s 2,492 to 2,541 square feet. You can have all the counter space you need in the 3.5 baths, with room for storage in the two-car garage, Craftsman, Farmhouse, or Traditional exterior options, and overall low maintenance ownership.
Contact us today to find out more about our special preview event and join us on June 27th and 28th!
{{cta(’64ae04ba-1608-4953-8dcc-cad0297a431a’)}}
Stay in the know with what’s going on at Prescott Ranch and subscribe to our blog.
{{cta(‘f63a85ab-9745-4d33-a4a6-dcd41f0729cd’)}}

