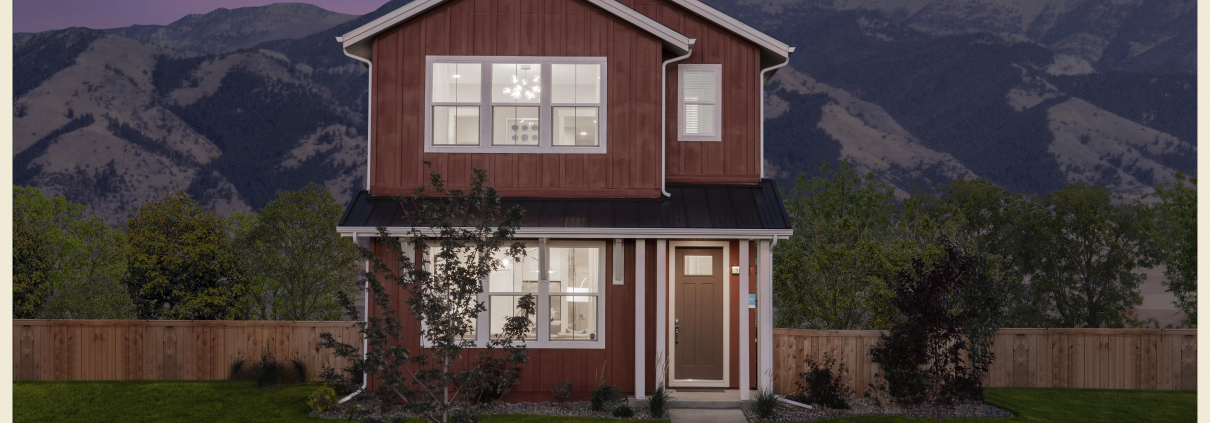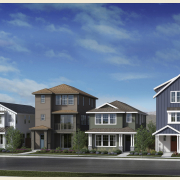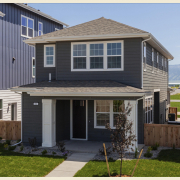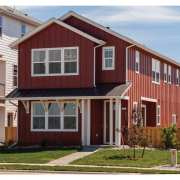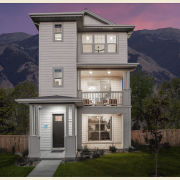Plan Profile: Morgan – Plan 2
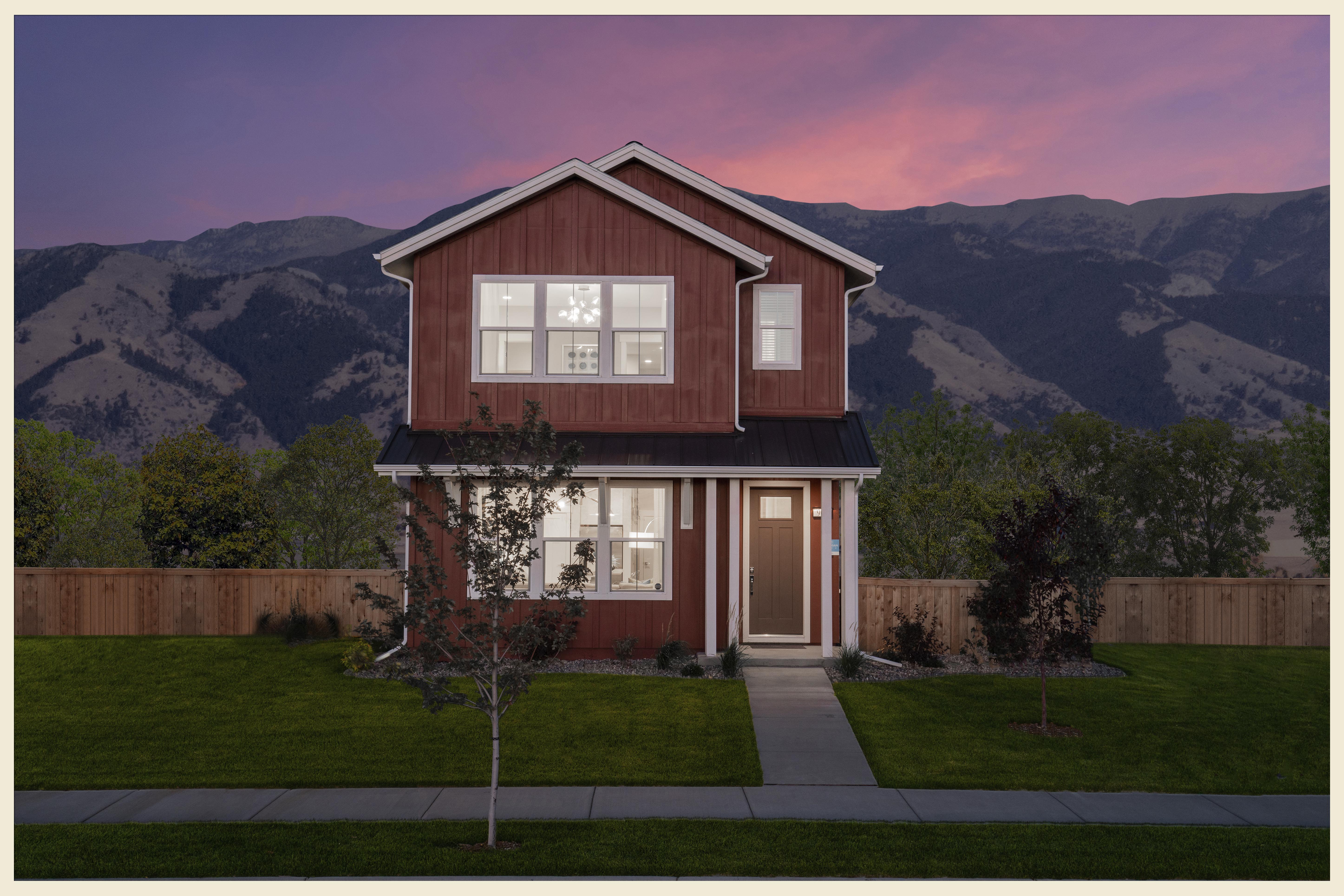
At Prescott Ranch, we have homes to fit each unique lifestyle, family size, and budget. One example is the Morgan Plan 2, which is perfect for someone who doesn’t want a huge amount of space or upkeep but loves to entertain. The Morgan Plan 2 thoughtfully creates multiple spaces for gathering within a smaller footprint and budget.
Packs a Big Punch
In this plan, you’re looking at two stories with three bedrooms and two-and-a-half bathrooms. Though it’s on the smaller side of the homes at Prescott Ranch, it doesn’t skimp on the amenities, such as a two-car garage for all of your storage needs and a luxuriously sizable owner suite. These 1,849-square-foot townhomes offer plenty of privacy, with no shared walls and spacious side patios between each property. As with all Prescott Ranch homes, the Morgan Plan 2 is available with Craftsman, Farmhouse, or Traditional exterior options, so you can find the style that suits you.
Upon entering from the front porch, you’ll notice the spacious great room with 9-foot ceilings and large front-facing windows for neighborhood views. On this first floor, the open-concept living area melds distinct zones for living, dining, and cooking with a level of connectivity that lets your whole family come together. The great room flows into the kitchen and dining space, with sliding glass doors leading out to the side patio for easy access to outdoor relaxation under the Big Sky. Paired with an easily accessible half-bathroom and mudroom, the entire first floor is designed for entertaining both indoors and outdoors, promoting togetherness at every turn.
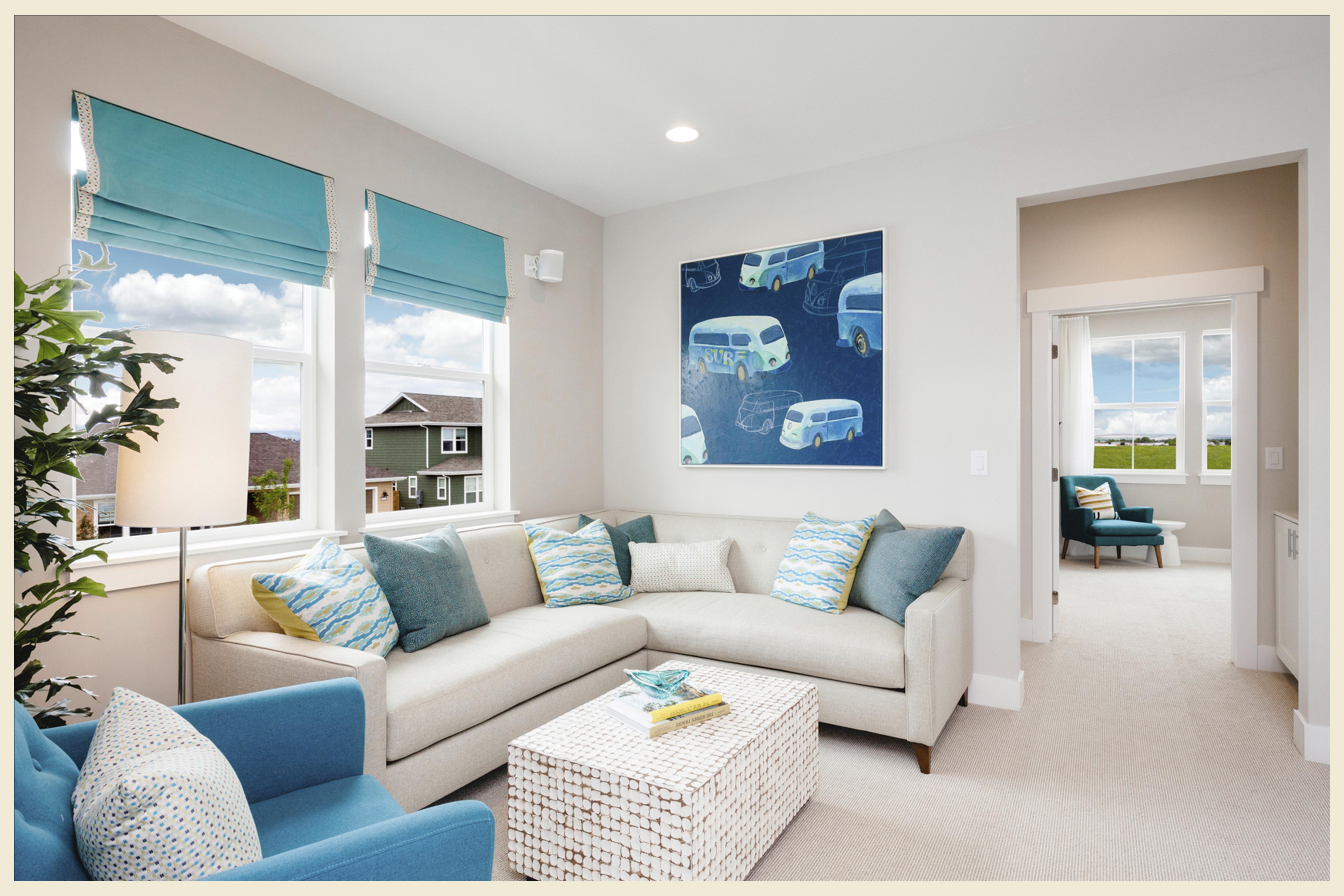
Lots of Space
Upstairs is home to yet another gathering space – a roomy loft that can accommodate a variety of uses. For families, it might be the kid’s hang-out room while the parents relax in privacy or visit with friends downstairs. Maybe it’s used as office space for working from home or doing homework. This versatile loft allows you to personalize and make the most of your home.
To the right of the loft is the owner suite, with large front-facing windows that allow tons of natural light into the room. With enough room for a luxurious king-sized bed, this suite is designed to be a safe, comfortable space to let go and relax. The walk-in closet does not disappoint, with seemingly endless space for your clothing, shoes, and other belongings. The owner bath includes a convenient double vanity, a toilet separated by a door, and a roomy walk-in shower with a built-in bench.
To the left of the loft is the second full bathroom that serves each of the two additional bedrooms, each with sliding door closets. Adjacent is a laundry room for easy cleanup.
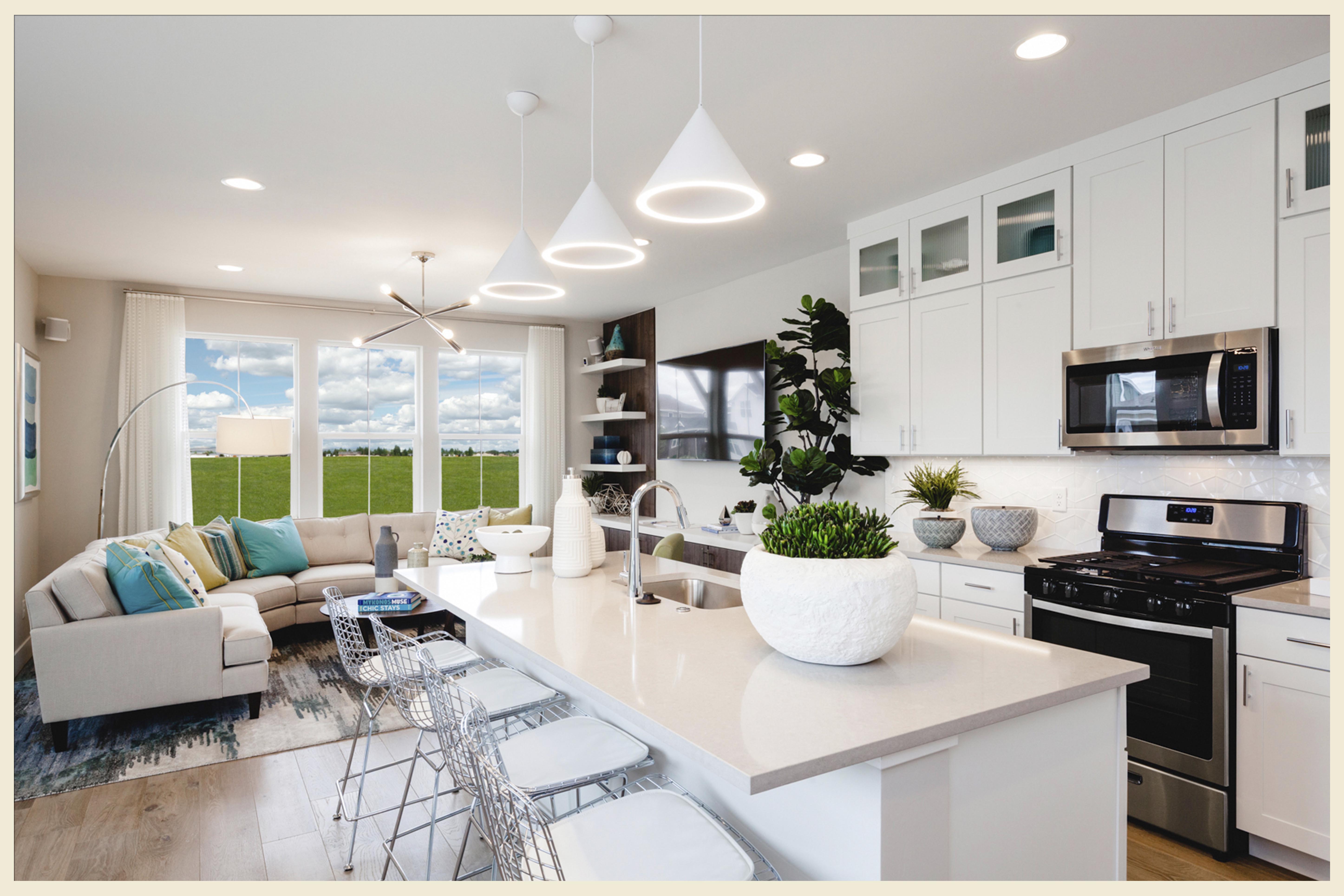
Reputation for Quality
The Morgan Plan 2 comes with all of the conveniences you’d expect from a Prescott Ranch home. All homes are landscaped, come with a pre-installed sprinkler system, and have alleyway snow removal. Utilities such as air conditioning, heating, cable, and internet are already set up upon arrival, making the homes truly turn-key ready.
Sound like your dream home? Contact us to learn more about the Morgan series and other available options at Prescott Ranch.
{{cta(‘503207ba-433c-4ecb-8aa9-69d4400989d3’)}}

