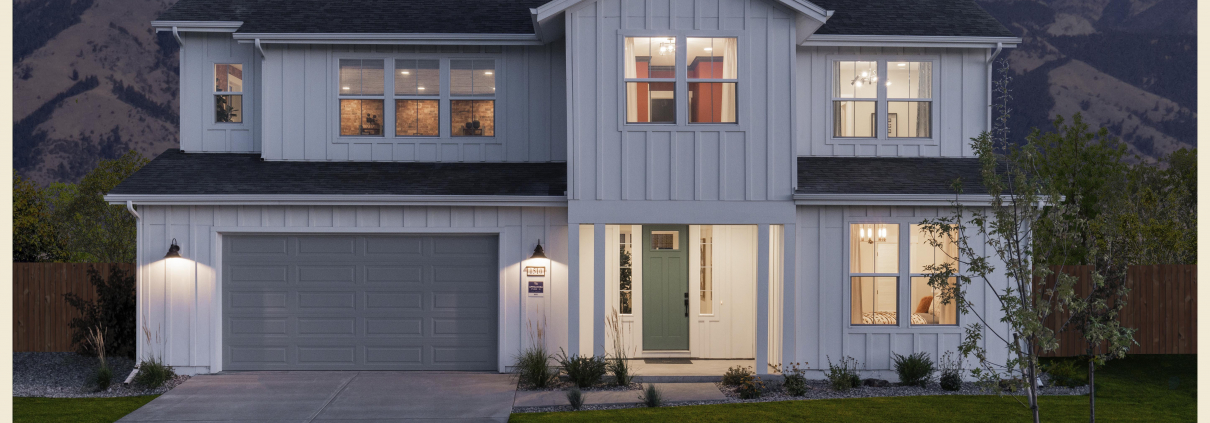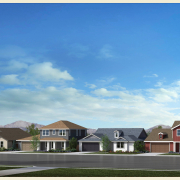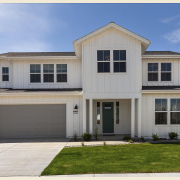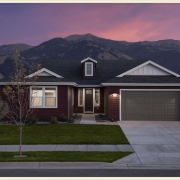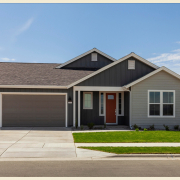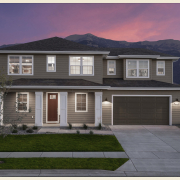Plan Profile: Appaloosa – Plan 4
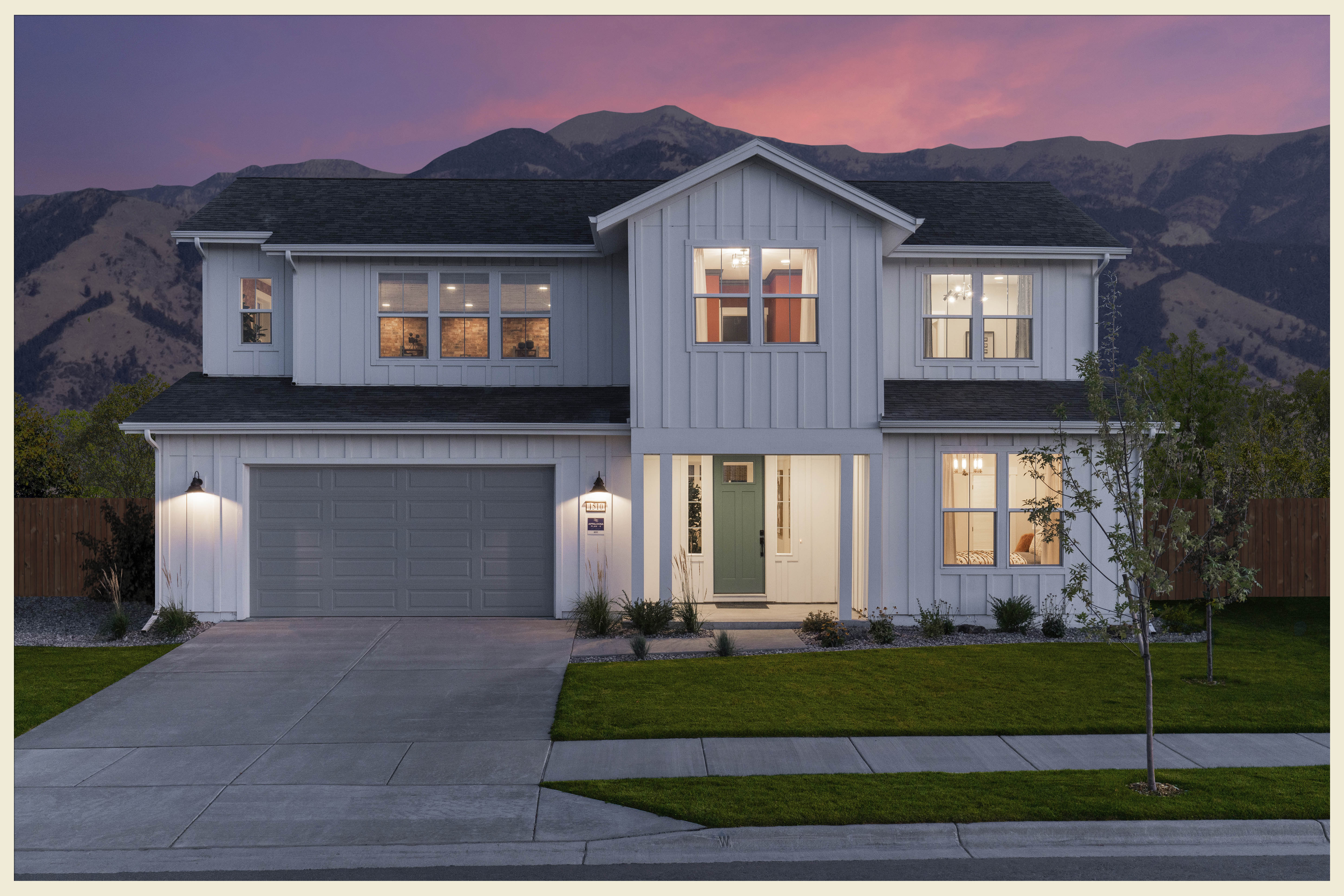
To live in Prescott Ranch is to live in luxury, and you can do it bigger in the largest home of our Appaloosa series: Plan 4. This home sits on a 6,000-square-foot lot with a floor plan of up to 3,319 square feet, giving you all the space you need to spread out and enjoy the wide-open space of Montana. With 4 large bedrooms, 3.5 bathrooms, 2 living spaces, and options to add even more space, you’ll be living generously.
As with all homes in Prescott Ranch, you’ll have the option of three exterior styles: farmhouse, craftsman or traditional. Outside is a landscaped front and backyard with a fully fenced backyard and a pre-installed sprinkler system. Your newly-constructed home, finished yard and entry porch will be ready to greet you on move-in day. A two-car garage with additional storage space allows you to store all of your outdoor toys, both big and small.
Luxurious Suites
Inside the home itself, this plan features two suites on the main floor: the owner suite and a junior suite. While the owner suite is larger with upgraded amenities, both include spacious bedrooms and an attached full bathroom and walk-in closet. The owner suite is truly luxurious, with a massive window facing the backyard, a spa-like bathroom with a double vanity, walk-in shower and optional tub, and a walk-in closet fit for a king. The junior suite, on the other hand, can optionally be made into a den for additional living space or an office.
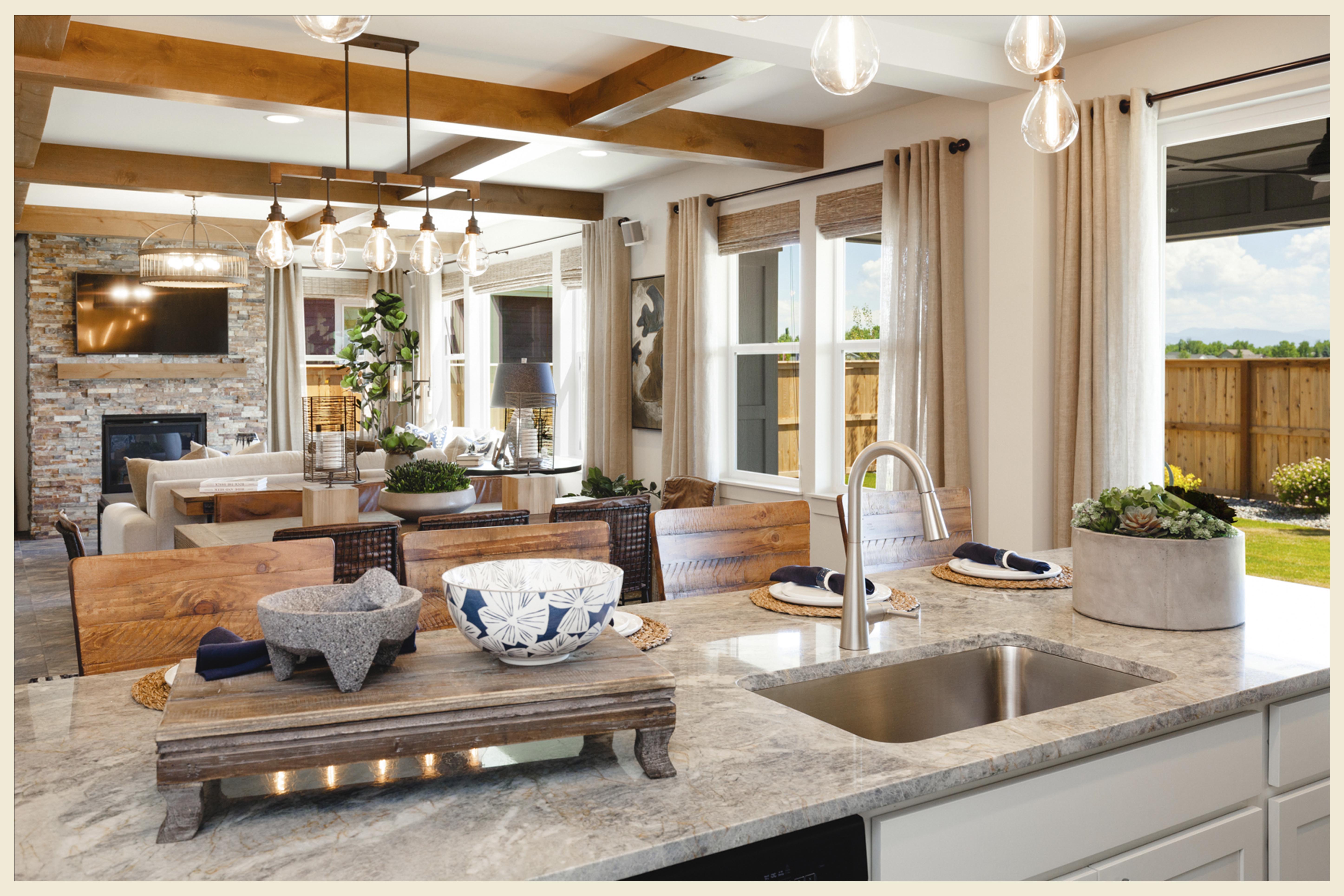
First-Floor Entertaining
Toward the back of the home on the first floor, the entry hallway opens up to an open-concept living, cooking and dining area. The kitchen provides tons of counter space, made of easy-to-clean granite or quartz, as well as high-end cabinetry. Meals can be enjoyed around the large kitchen island, or in the bright dining nook. Cooking for family and friends is a breeze with an all-included stainless steel appliance package. This includes an Energy Star built-in dishwasher, 36-inch 5-burner gas range, sleek over-the-range microwave, and a spacious side-by-side refrigerator.
The kitchen and dining area transitions seamlessly into the great room, with ample space for seating, entertainment systems and an optional fireplace to make the space feel extra cozy during the colder months. And with pre-wired cable and internet, you won’t have to worry about setting up with providers before you can start watching television, listening to music or playing video games. Beyond the great room, step out onto a covered patio that looks out onto the back yard. This is a great place to sip morning coffee or enjoy a nighttime cocktail as you take in the view of the stars. The first floor is complete with convenient spaces like a mudroom, a laundry room and an additional powder room.
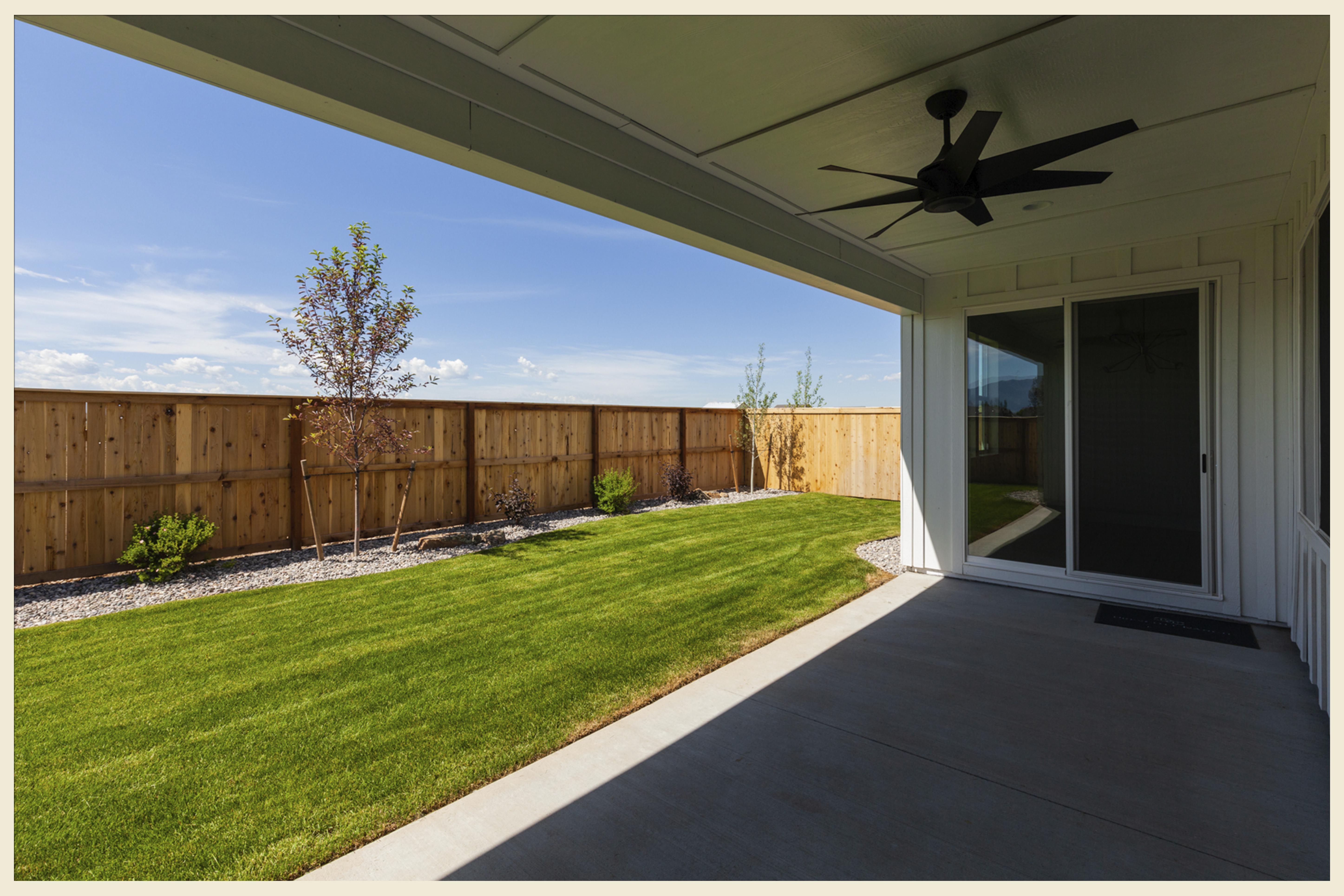
Customizable Second Floor
Upstairs is an open loft space with an optional built-in entertainment center – a great place for the kids to play and hang out in their own space. Two large bedrooms on this floor each have their own walk-in closets, with a shared full bathroom. Not enough space for your ideal home? This floor plan gives you the option of adding even more. Choose between three additional spaces: a bedroom with bathroom and walk-in closet; an in-law suite with a living area, bedroom, walk-in closet and bathroom; or a large, open bonus room. You decide what kind of layout best fits your lifestyle.
Move-in Ready
However you choose to personalize this floor plan, you can be sure it’ll be turn-key ready with high-end finishes, convenient amenities and energy-efficient features. Nine-foot ceilings, luxury vinyl plank flooring and recessed lighting throughout make spaces feel even larger and more upscale. Superior insulation, as well as efficient heating and cooling systems, help save you money on your utility bills while you stay comfortable in your home.
Better yet, you’ll be in Prescott Ranch, Belgrade’s newest subdivision, complete with several parks and amenities, and easy access to outdoor recreation throughout the Gallatin Valley. Reach out to us today to take a tour and discuss how we can help you find your dream home.
{{cta(‘a755a618-f8d0-44f4-a140-bcf1e7ff1781’)}}

