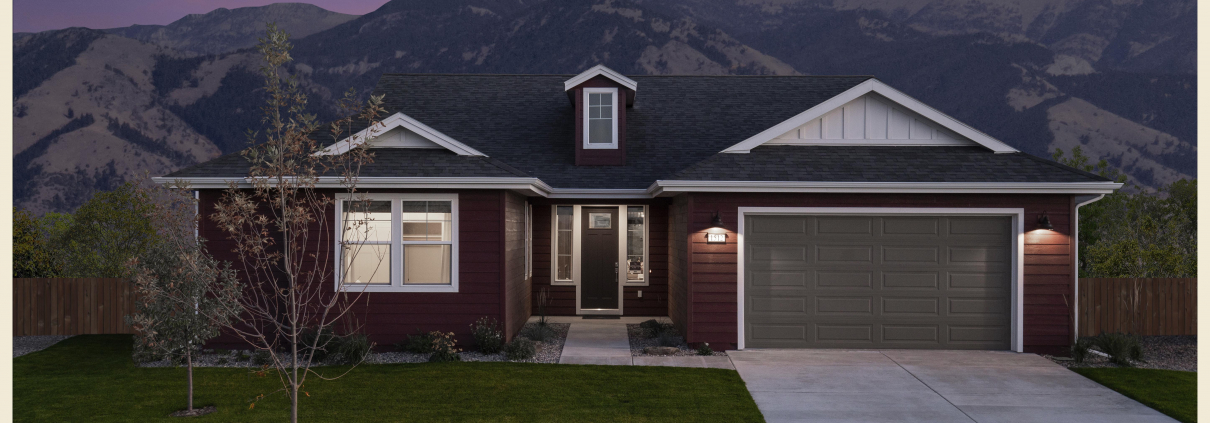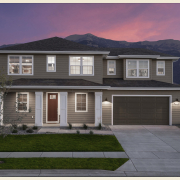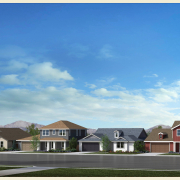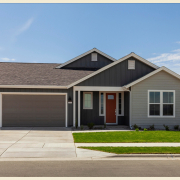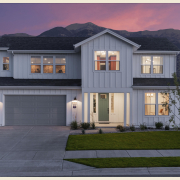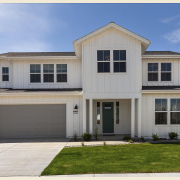Plan Profile: Appaloosa – Plan 2
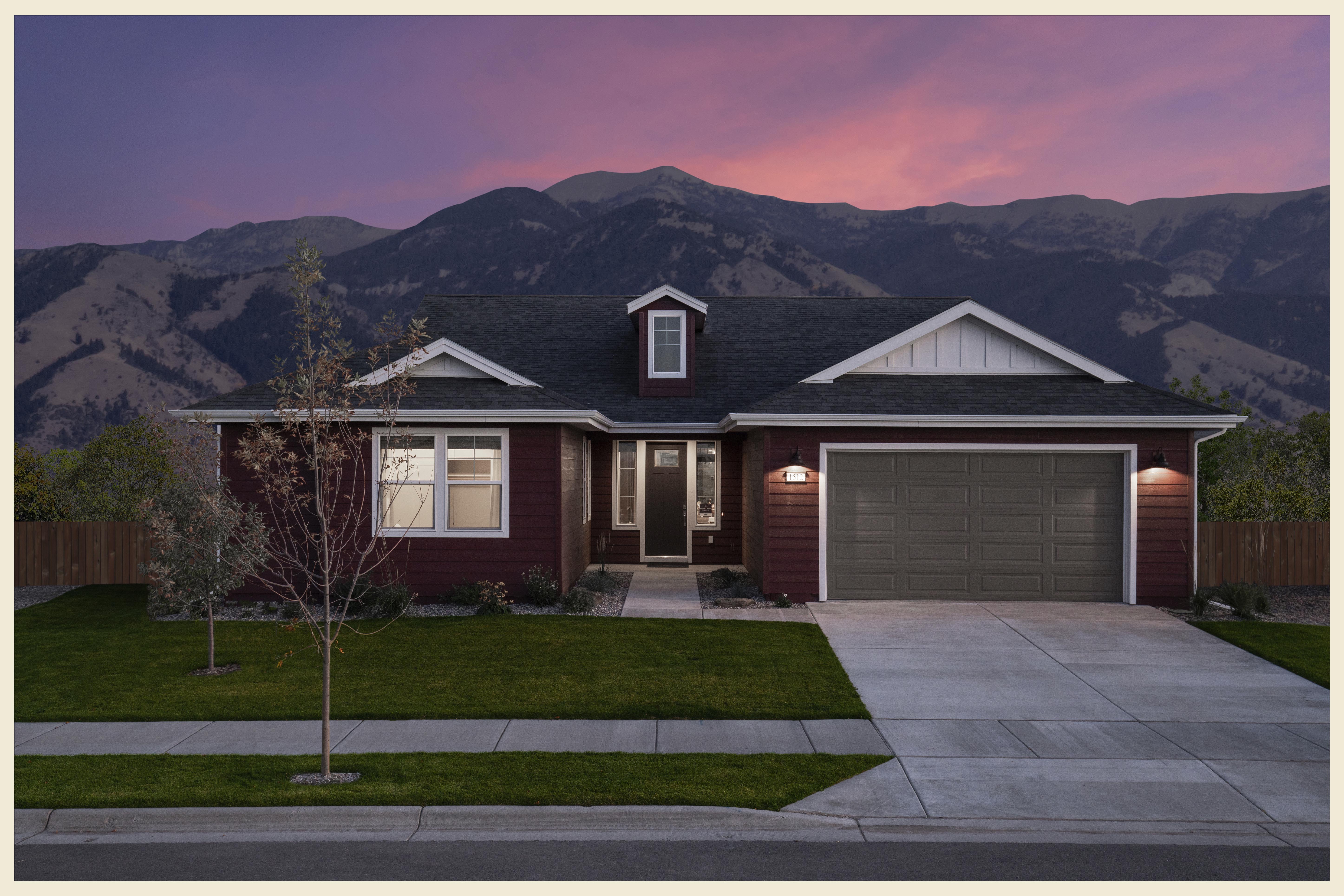
If you’re looking for a well-laid-out, single-story home that’s maintenance-free, look no further than Plan 2 of our Appaloosa series at Prescott Ranch. This home gives you immense value for the amount of space, with three bedrooms, 2.5 bathrooms, and a covered outdoor patio, all within a house of 2,009 square feet. With high-end appliances and convenient amenities, this home has everything you need to live comfortably at a reasonable price point. Plus, you’ll be living in the Gallatin Valley’s up-and-coming city of Belgrade, surrounded by the beautiful peaks and valleys of southwest Montana. Let’s take a more in-depth look at this floorplan.
Curb Appeal
When you approach an Appaloosa Plan 2 home, you’ll first notice its neatly landscaped front yard with a sprinkler system pre-installed. You can choose from three different exterior styles of this home – craftsman, farmhouse, or traditional – to fit your personal style. You’ll also notice a welcoming entry courtyard, as well as the spacious two-car garage on the left. The garage is an important feature, as you’ll need plenty of storage for your outdoor gear such as skis, tents, fishing poles, or other gear you’ll want to fully appreciate all that Montana has to offer.
Entering in through the front door, you’ll find a mudroom on your left with an optional sink and cabinetry, which connects to the garage. The mudroom flows into the laundry room, making it easy to come inside after a day on the mountain, drop off your boots and jackets in the mudroom and throw any dirty clothes into the wash. To the right of the entryway is a hallway that takes you to two generously sized bedrooms, connected by a convenient jack-and-jill bathroom with a bath/shower combination – perfect for the kids! Also in this hall is a powder room, ideal for guest use.
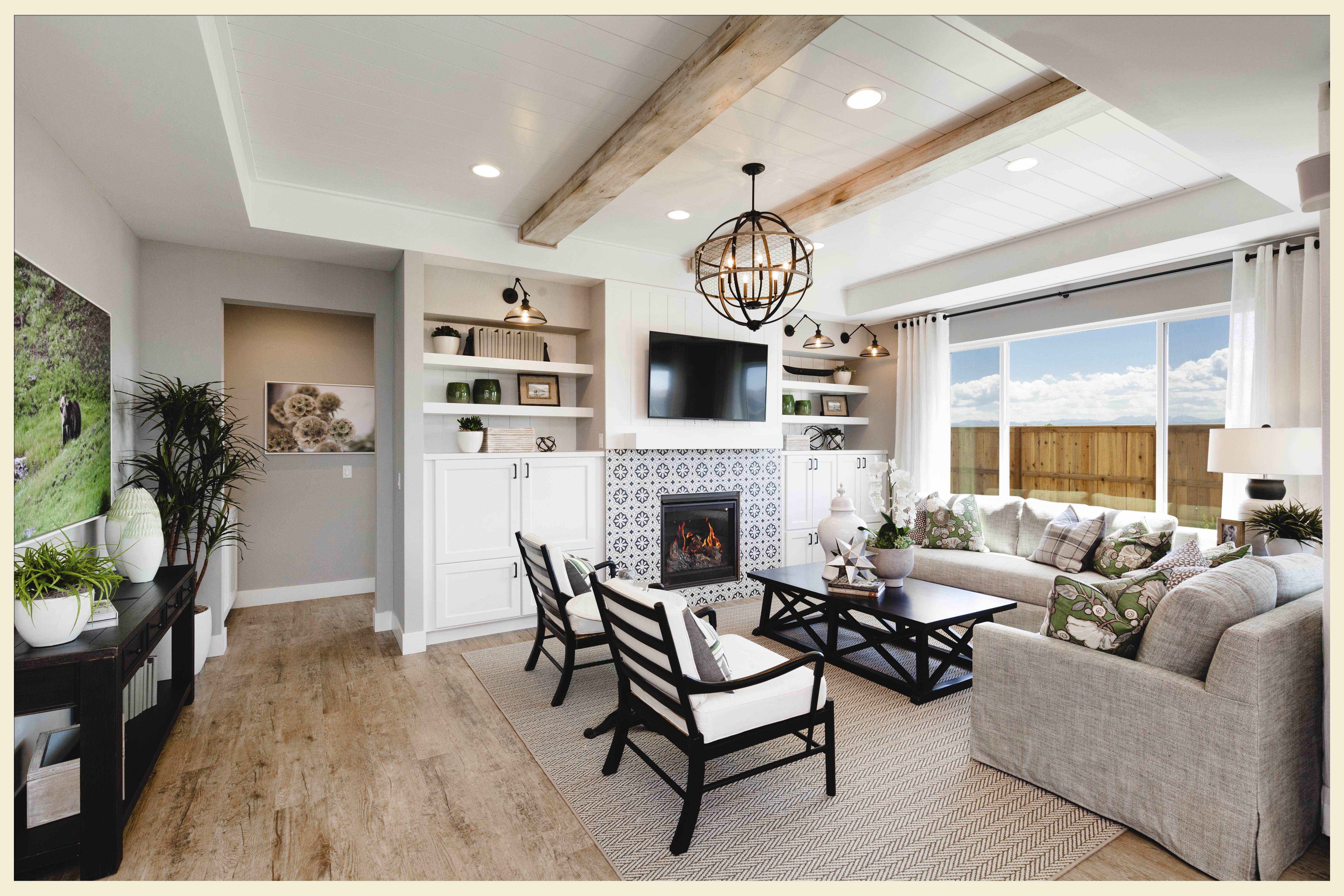
Living Spaces That Wow
Continuing past the entryway and into the house’s main area, you’ll see the open concept cooking, dining, and living area in front of you and the doorway to a lavish owner suite on the right. The owner bedroom is large and luxurious, with an expansive window out to the backyard that floods the room with natural light. From the bedroom, you can enter into the spa-like bathroom, with a double vanity, walk-in shower, and optional soaking tub. Through the bathroom is an impressive walk-in closet that’ll hold your wardrobe and much more.
And when you’re ready to leave your private, relaxing suite to entertain friends and family, you’ll be well suited for it with a wide-open, spacious living area. The great room has plenty of open area for cozy couches and chairs, and an optional fireplace to keep you extra toasty in the winter. Entertaining here is easy, as the home is already pre-wired for cable and internet, so you’ll be Netflix-ready right off the bat.
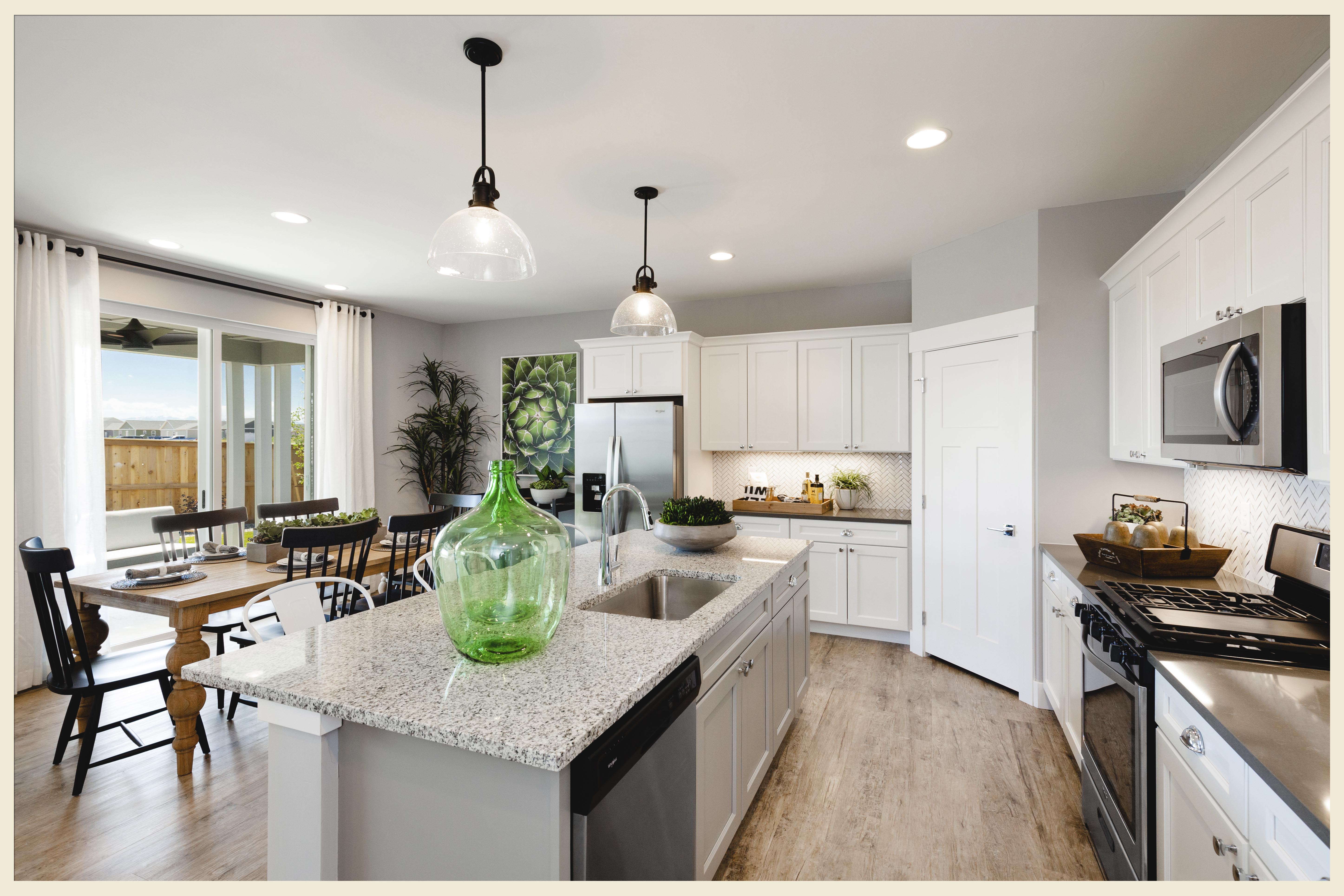
Kitchen Comforts
To the left of the great room is your gourmet kitchen, with every high-end appliance you could want, including an Energy Star built-in dishwasher, 36-inch 5-burner gas range, sleek over-the-range microwave, and a spacious side-by-side refrigerator. Easy-to-clean quartz or granite countertops cover the surfaces, including a large center island, and a walk-in pantry makes it easy to store all of your dry goods. You’ll be ready to get cooking as soon as you move in.
The kitchen flows seamlessly into a dining nook, where you can enjoy your meals with a view of the backyard. The living area opens through sliding glass doors out to the covered patio, with room for outdoor furniture and a fire pit, looking out to the fully-fenced backyard underneath the Big Sky.
With everything turn-key ready and a step above what other homes in the area offer, you’ll be ready to start living your best life in the Appaloosa Plan 2 in no time. If this sounds like the lifestyle you want to live, contact our sales office today to tour model homes and find the best fit.
{{cta(‘503207ba-433c-4ecb-8aa9-69d4400989d3’)}}

