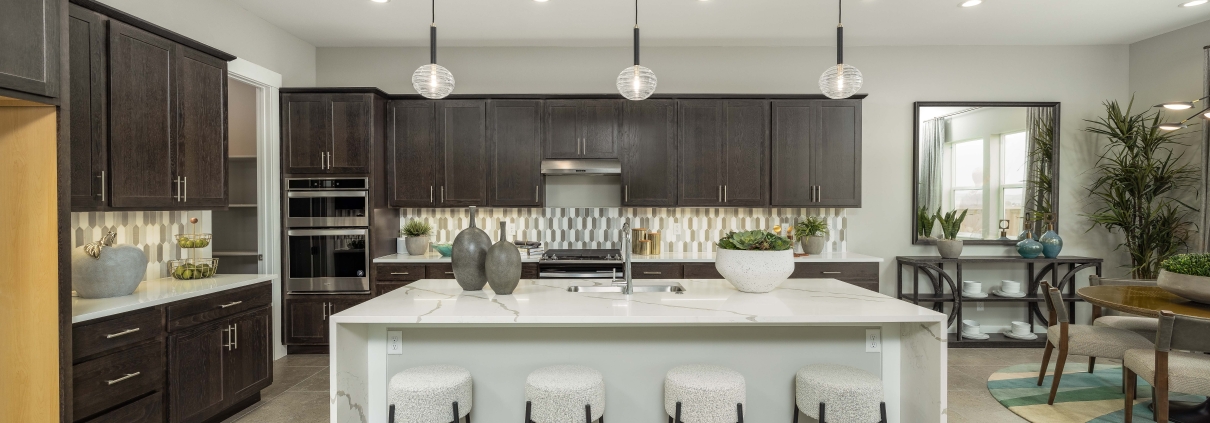Explore the Lusitano Plan 1: Now You’re Home
This single-family home offers couples and families the opportunity to live among the Bridger Mountains to the north and the humble yet exquisite Gallatin Range to the south. With so many activities available to those who live in Belgrade homes in Montana due to the proximity of these inviting mountains, the location is made even sweeter when you’re able to come home to the Lusitano.
With well over 2,500 square feet of living space, the home provides a sense of open concept while still allowing for those cozy moments. One story means easy and fluid maneuverability inside the home, with no stairs to navigate and a floor plan that maximizes square footage. Depending on your family’s needs, it is easy to add various options to accommodate your lifestyle.
A walk through the Lusitano reveals a sophistication and grandeur rivaled only by the extraordinary scenery. The stage is set for stylish entertaining with an abundance of available living space such as a great room and ample dining room. It is easy to envision friends and family gatherings for the holidays or just because spilling out onto the generous covered patio to breathe in the mountain air.
Tremendous Curb Appeal
What is striking about the Lusitano is its understated elegance. A one-story home that is both dignified and inviting with front pillars spanning a covered front porch, an ideal location for potted plants or a sip of iced tea. A 3-car attached garage incorporates style with functionality and blends seamlessly into the main living space of the home.
Spacious Bedrooms
The Lusitano Plan 1 includes three bedrooms with an option for. a fourth. Each is distinct on its own, with the owner’s bedroom boasting a spacious bathroom with the option for a tub. At over 240 square feet of space, the owner’s bedroom overlooks the full backyard from a wide set of windows that allow in the natural Montana sunlight. The walk-in closet is more than accommodating for a couple’s wardrobes, with extra room to breathe.
The Great Room
Directly off the streamlined kitchen, the Great Room offers its own unique appeal. The gas fireplace anchors the charming built-ins while a wall of windows provides a private view of the backyard. Ample room for multiple seating areas means the Great Room can serve multiple purposes for everything from children quietly doing their homework to larger dinner parties easily breaking off into smaller groups. With the heart of the home and the kitchen in direct view, you’ll always be a part of the fun while preparing those savory home-cooked meals.
A Cook’s Kitchen
Whether you eat to live or live to eat, this elegant and streamlined kitchen has plenty of space to move around while you whip up your culinary creations. A large island with an inset sink is ideal for a quick meal or spontaneous family gatherings. There’s enough room for kids to spread out their books and for the adults to organize their briefcases. Pendant and recessed lighting shine soft, crisp illumination to highlight the understated cupboards and expansive counter space.
A walk-in pantry comes complete with shelving to stock your goods separately, cleanly, and out of sight.
Dining Rooms are for Traditions
In keeping with the style of the rest of the home, the dining room flows unencumbered from the kitchen while still being a space that is clearly dedicated to more formal gatherings. Sunday dinners, Thanksgiving, and holiday meals are within easy reach for the cook. Expansive window banks maximize natural light and offer a relaxing view of the backyard.
Three Car Garage
With new homes in Montana, you can always use more space for recreational toys. Plan 1 has a full three-car attached garage with space for storage and working. There is plenty of room for workbenches, cabinets, tools, and bins along with the family cars, ATVs, a boat, and more. Fully lit, the garage is an extension of the home and provides the perfect area for family car enthusiasts to explore their interests.
… And all of the Luxurious Extras
- Immerse yourself in the gorgeous Montana weather out on the spacious covered patio. A relaxing place for a bit of conversation and a cocktail, it’s easy to fall in love with the big Montana sky.
- Depending on your selection, your home in Montana will have 2.5-3 bathrooms with an optional tub in the owner’s bath. Generous in size with a modern, luxurious feel these bathrooms allow for utmost privacy. Clean modern lines and a blend of pleasing neutrals elevate the space to your own personal spa.
- The centralized laundry room makes completing tasks easy and convenient without disturbing the rest of the household. Situated off of the entryway, a cloakroom leads directly into the laundry room where you’ll find a sink and plenty of space for essentials.
- Choose between a den and an optional 4th bedroom to best suit your lifestyle.
The Lusitano Plan 1 has everything a growing or established family or couple needs with plenty of perks and exciting features to call it your own. The Lusitano is a space you’ll love coming home to.



