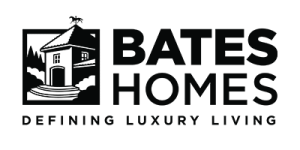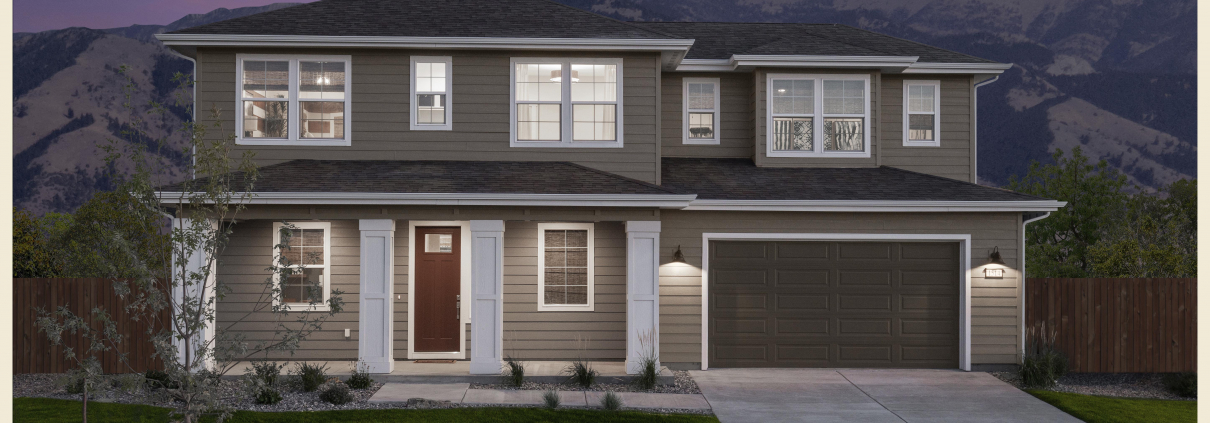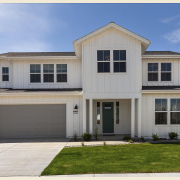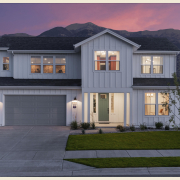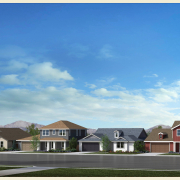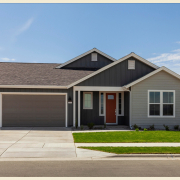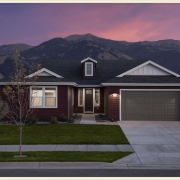Plan Profile: Appaloosa – Plan 3
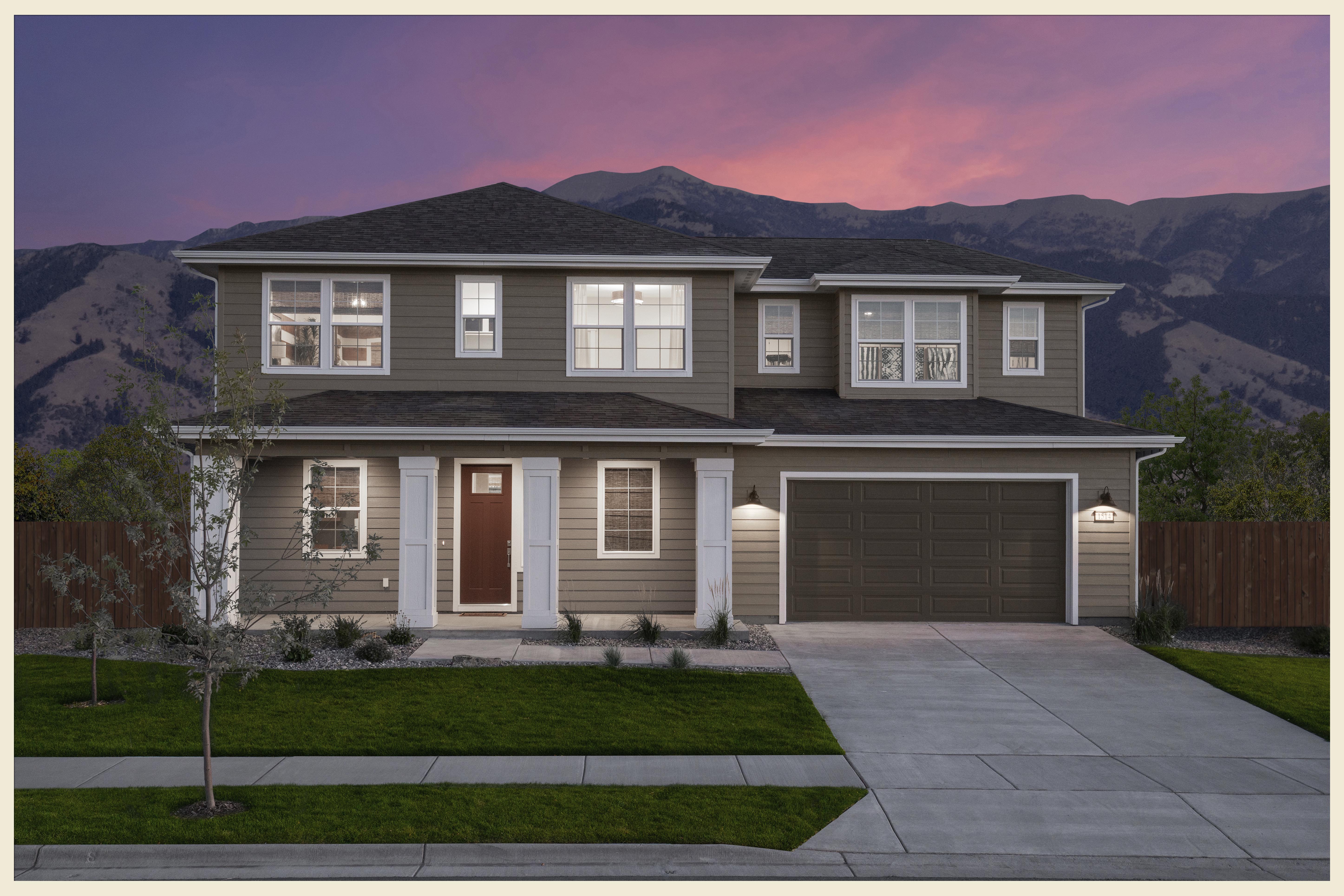
Plan 3 of our Appaloosa series is all about options. One of the more versatile floorplans at Prescott Ranch, this home is perfect for the family who wants the ability to customize its layout to fit their lifestyle. Matched with the many optional upgrades we offer in our homes, you’ll end up with a place to truly call your own.
Our Appaloosa series includes four floorplans, each on a 6,000-square-foot lot, designed to offer the best of family living in beautiful Belgrade, Montana. Plan 3 homes are at least 2,480 square feet split into two floors, with 3 or 4 bedrooms and 2.5 or 3.5 bathrooms (this is where those options come in). Let’s take a tour through the Appaloosa Plan 3 to see what it has to offer.
Coming Home
You can enter this home one of two ways: through the huge, two-car garage or from the broad entryway porch. The garage in this home is something to note, with a total of 605 square feet and a storage nook, perfect for families with rugged vehicles and lots of gear to store. Entering through the garage, you’ll connect directly to the mudroom, which flows into the laundry room. It’s the ideal set up for arriving home from a day on the mountain – you can drop wet boots and jackets in the mudroom and drop your dirty laundry without bringing it through the rest of the house. This is important in a place where winters bring snow and slush, and summers bring dirt from the trails.
Entering through the front porch, you’ll notice plenty of space for outdoor furniture where you can enjoy a morning cup of coffee and watch the sunrise in the Big Sky. Through the front door is an entry hallway, with a den on the right that’s great for your work-from-home set-up. Off to your left is a powder room with a toilet and sink, convenient for guest use. Past the stairs on the right, this hallway opens up to your expansive, open-concept cooking, dining, and living space.
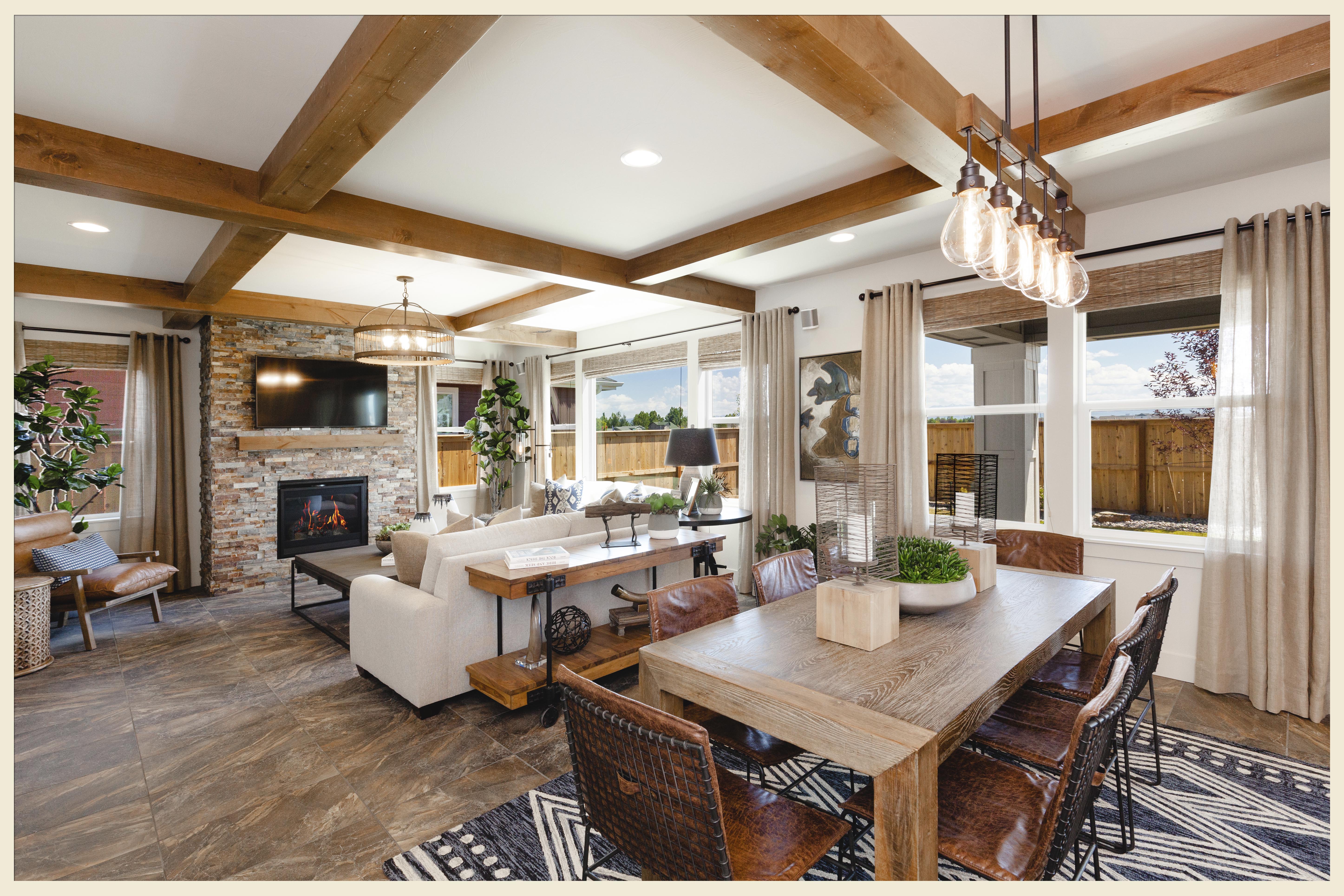
The Heart of Your Home
The great room offers lots of space for comfy couches and seating, and an optional fireplace for family and friends to cozy up near in the winter. With pre-wired internet and cable television, setting up your devices for entertainment in this room is incredibly simple. You’ll be able to handle plenty of guests or your growing family with comfort.
It’s an easy transition into your dining room and kitchen. The state-of-the-art kitchen provides you with plenty of quartz or granite counter space for preparing meals and amenities like a stainless steel appliance package. This includes an Energy Star built-in dishwasher, 36-inch 5-burner gas range, sleek over-the-range microwave, and a spacious side-by-side refrigerator. Ample cabinet space and a walk-in pantry make it easy to store your dry goods. Through sliding glass doors, your kitchen opens out to your fully fenced and landscaped backyard. Here, you have the option of adding a covered patio, which is great for entertaining outdoors, providing shade in the summer and protection from rain or snow in the winter.
Rooms with a View
Upstairs you’ll find all three bedrooms, including the owner suite, a full bathroom, and an optional bonus room or bedroom. The owner suite is elegantly done, with a huge window bringing in tons of natural light. An optional door opens to the spa-like bathroom with a double vanity, a separate toilet room, a walk-in shower, and an optional soaking tub. The bathroom leads into your luxurious walk-in closet, where you can store your wardrobe and more. You’ll have everything you need in this room to relax, let go, and take in the gorgeous views of Montana.
The two additional bedrooms are spacious with three large windows and a walk-in closet in each. And, if that’s not enough space, you can add an additional room upstairs, with your choice of a bonus room as a second gathering space, or a bedroom with an ensuite bathroom for another family member or guests.
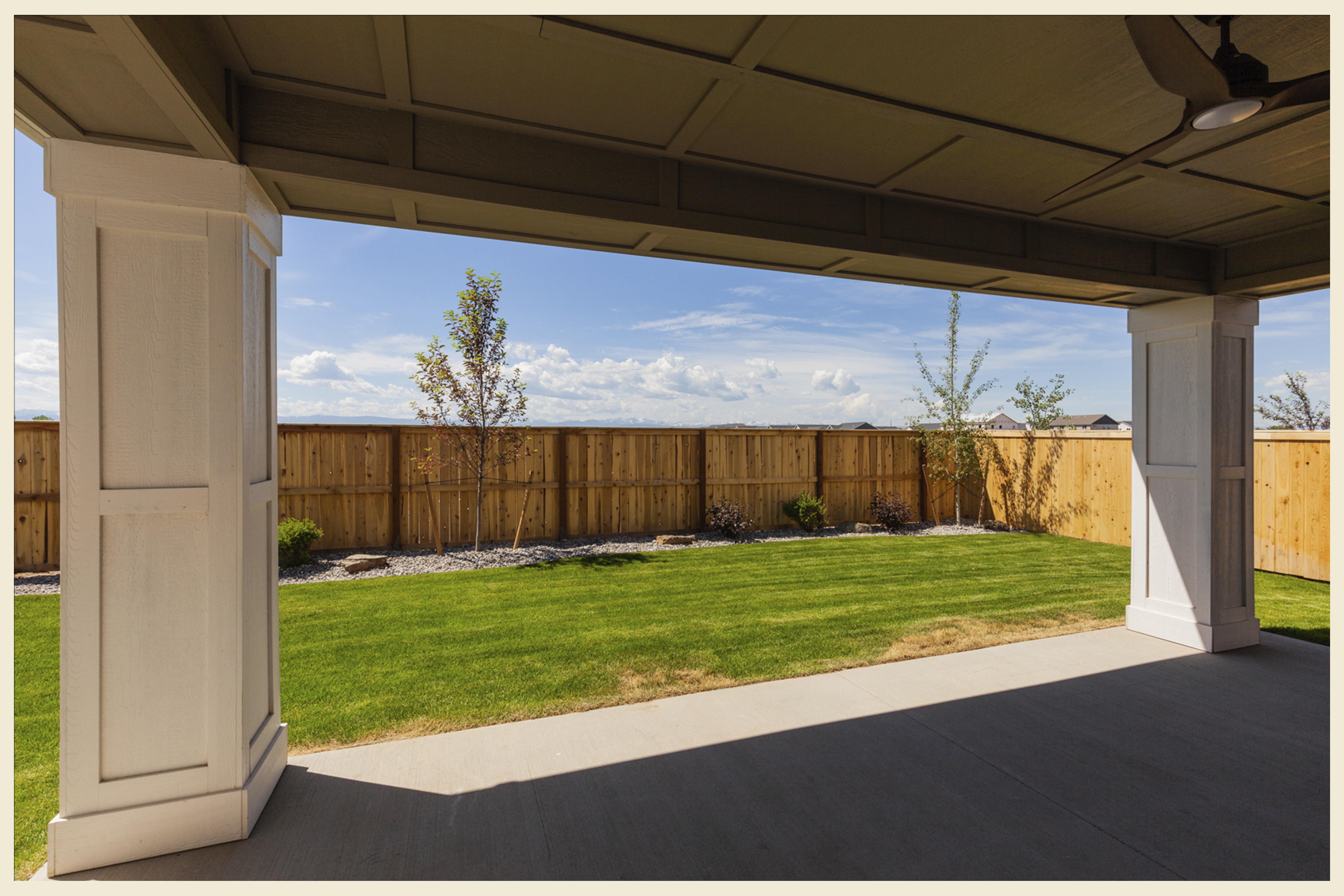
Amenities Galore
Our homes at Prescott Ranch leave you very few things to stress about and conveniences you won’t see anywhere else. With energy-efficient features, stellar insulation, and vinyl dual-pane low-E glass windows, your home will stay comfortable while you save money on everyday utilities. Ownership is made easy with these properties as they come fully landscaped, with a fully fenced backyard, a sprinkler system, and alleyway snow removal.
We go above and beyond to make sure you’re taken care of, in whatever home you choose. If you’re curious to learn more about Prescott Ranch living, contact our sales office today.
{{cta(‘503207ba-433c-4ecb-8aa9-69d4400989d3’)}}
