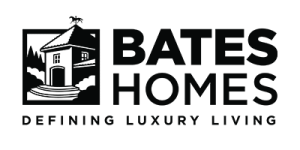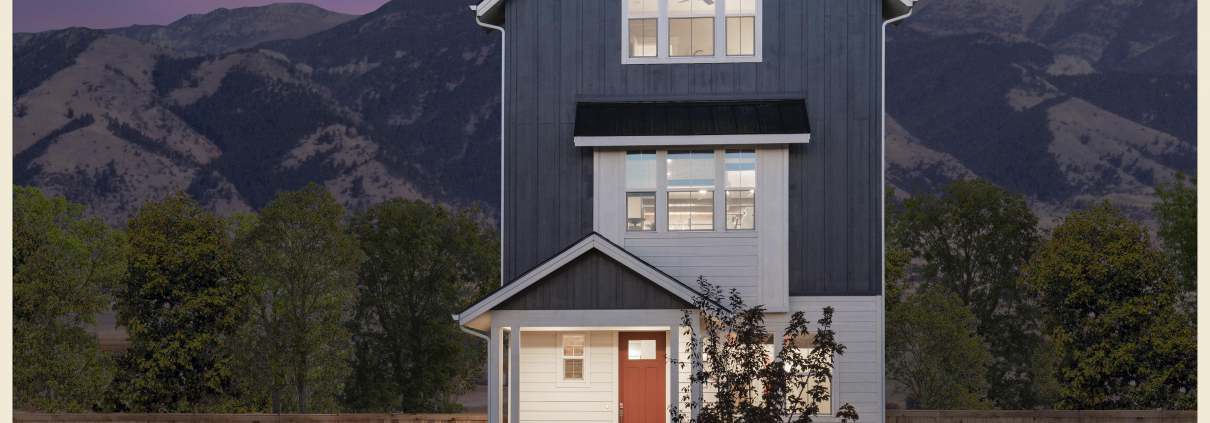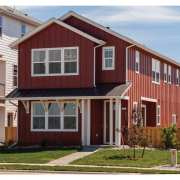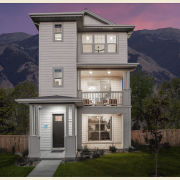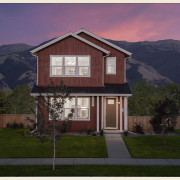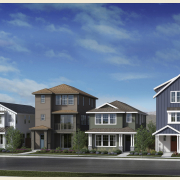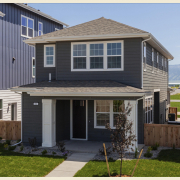Plan Profile: Morgan – Plan 4
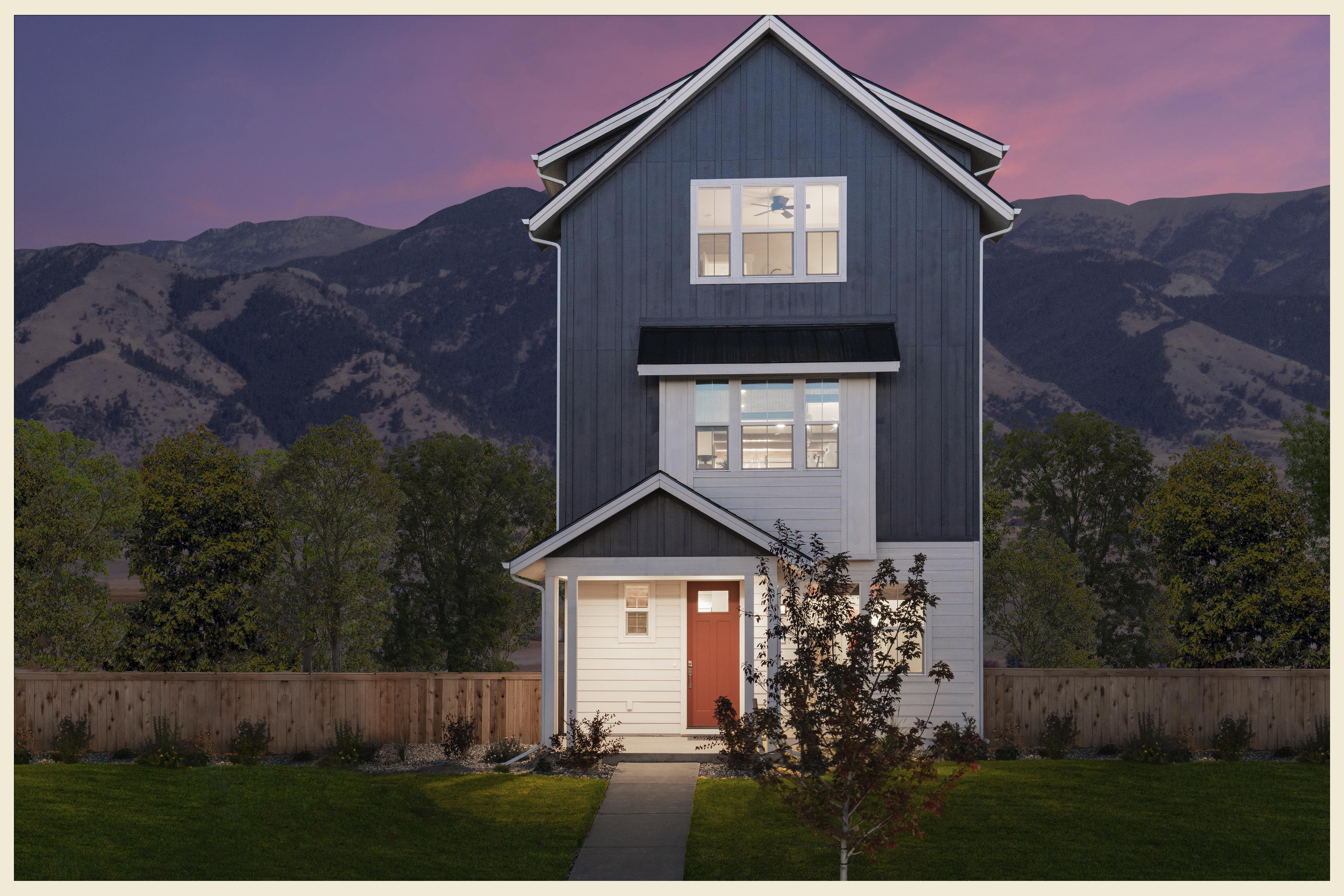
Plan 4 of our Morgan 3000 series at Prescott Ranch is the largest of our townhome-style residences, bringing stellar views and tons of space within a relatively small footprint. Our Morgan series homes, which are detached townhomes that offer more privacy and outdoor living space than you’ve likely seen in other townhomes. A vertical home with four bedrooms and three-and-a-half bathrooms, Plan 4 provides a generous amount of space for entertaining and three separate floors that provide privacy when you need it. It also comes with all of the maintenance-free amenities you’ll see in any of our homes at Prescott Ranch, from high-end materials and upgrade options to pre-wired cable and internet services.
First-Floor Amenities
A covered entry porch welcomes you to this home, with room for outdoor seating to sit back and enjoy views of the neighborhood. Or enter through the two-car garage on the backside of the house, which opens to a mudroom with storage and space for dropping shoes, jackets and bags. On this first floor, you’ll find a relaxing living space with a full bedroom and ensuite attached. This is the perfect space to host overnight guests or a family member who wants a bit more room and privacy. The bedroom on this floor includes a walk-in closet and a bathroom with a bathtub. Both the bedroom and living area open up to a lovely outdoor patio on the side of the home, perfect for gatherings of friends and family under the Montana sky.
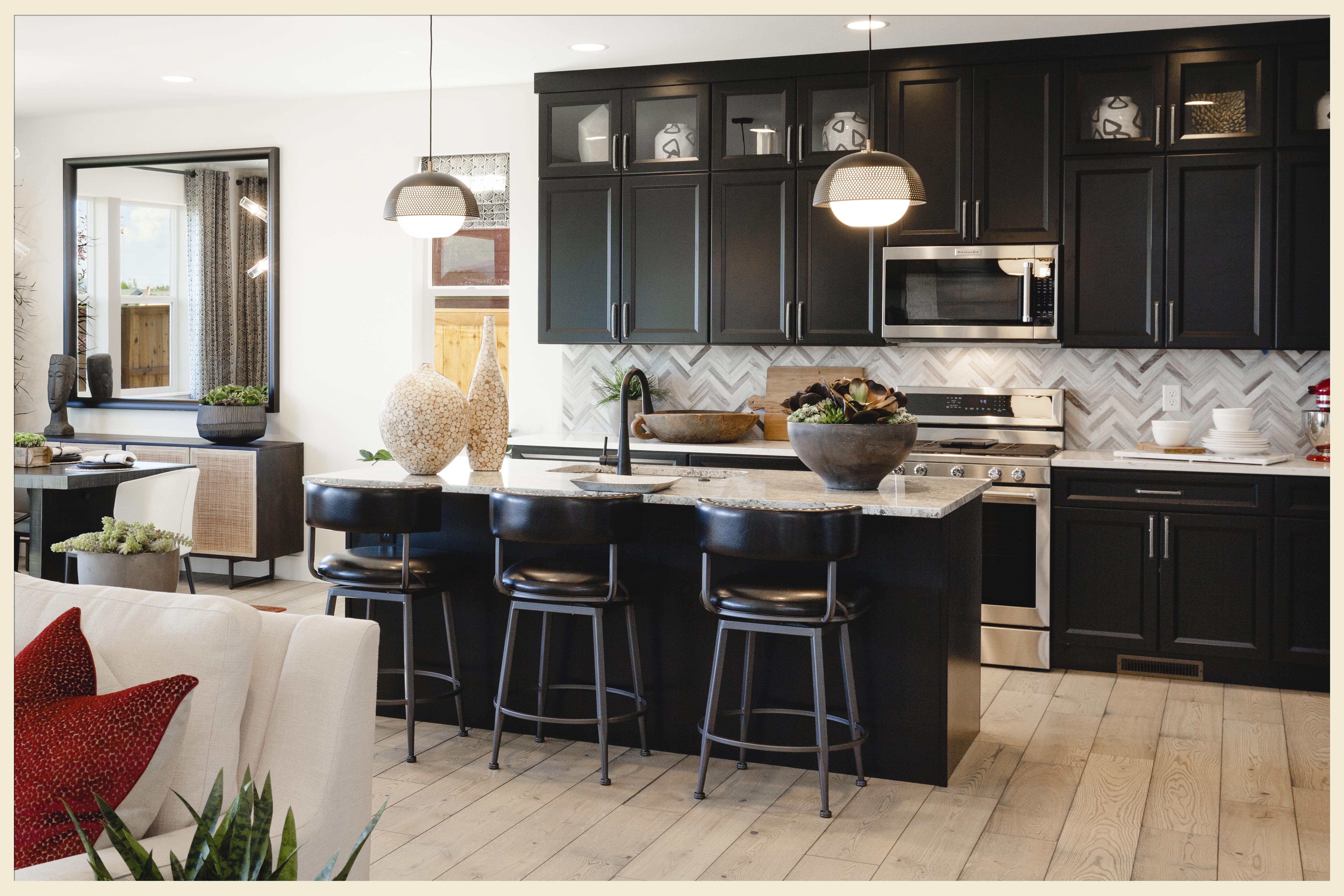
Built to Entertain
Heading up to the main floor, you’ll be stunned by the beauty of the kitchen, with a vast, uninterrupted kitchen island and tons of cabinetry for storing pantry items. Not to mention, Prescott Ranch homes come pre-installed with high-end kitchen appliances including a 36-inch 5-burner gas range, Energy Star built-in dishwasher, over-the-range microwave, and a double-door fridge. The kitchen flows easily into an open-concept dining and living space, with ample room for a large dining table and a generously sized comfy sectional couch. The real showstopper of this home may be its massive, rear-facing balcony with more than 230 square feet of living space for relaxing and looking out at Belgrade and the majestic Bridger Range.
A half-bath completes this main floor, making it easy to spend hours enjoying its views and comforts.
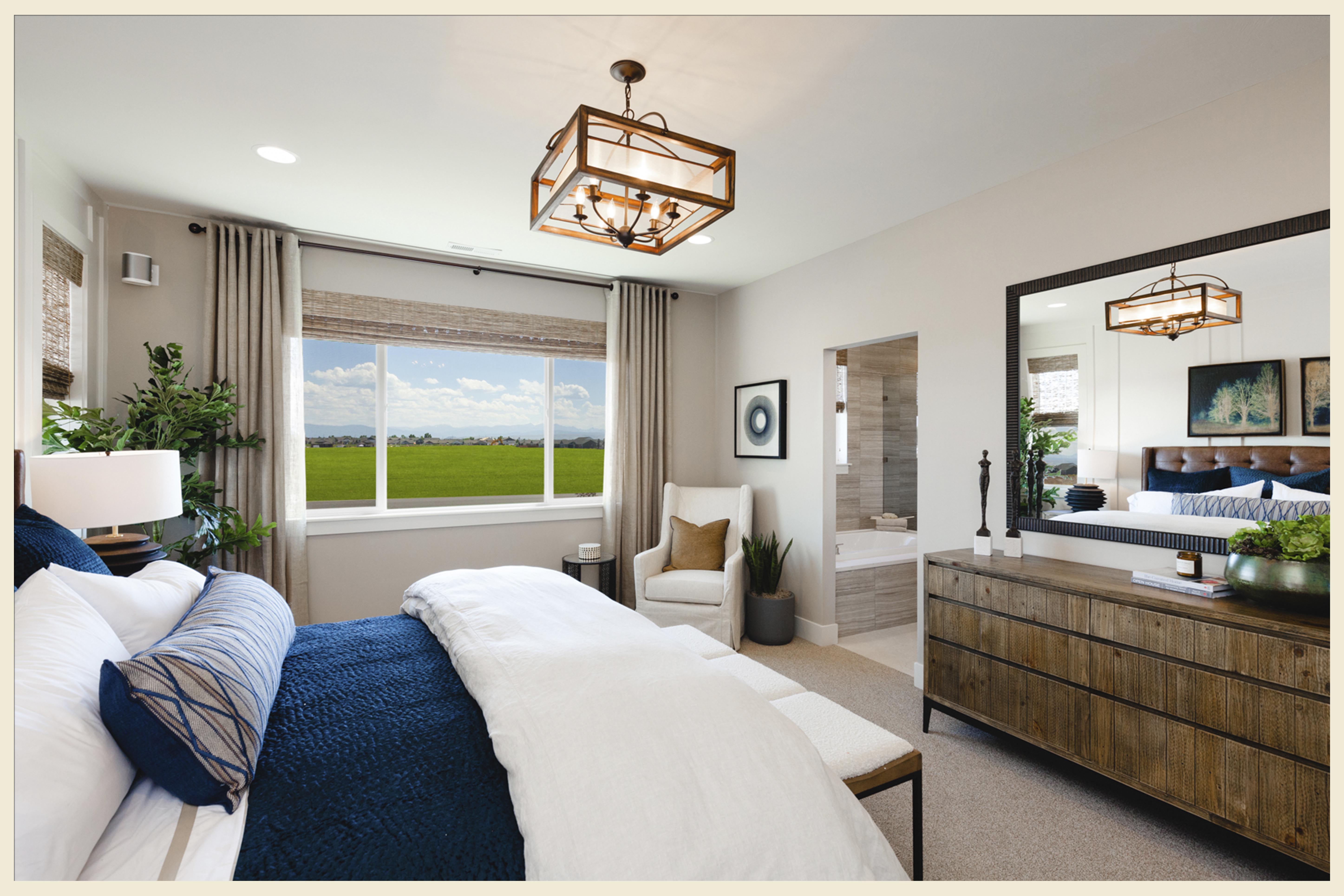
Relaxing Owner Suite
Upstairs on the third and final floor, you’ll find bedrooms that promote relaxation, winding down and some alone time. The owner suite is elegantly done. A door opens to a small hallway with a luxurious walk-in closet on one side and a spa-like bathroom on the other. The owner’s bathroom in this model comes with a double vanity, a separate toilet room, a walk-in shower with an optional seat, and an optional soaking tub. Beyond this hall is the bedroom itself, with three huge windows covering two walls, bringing in tons of natural light. You’ll have everything you need in this room to relax, let go, and take in the gorgeous views of Montana.
Two additional bedrooms on this floor, one of which has a walk-in closet, are great for the kids. An additional bathroom with a bath/shower combination serves these two bedrooms. Finally, a laundry room with optional cabinets makes cleaning sheets, soccer jerseys and dirty hiking socks easy.
Ownership Made Easy
Our homes at Prescott Ranch leave you very few things to stress about and conveniences you won’t see anywhere else. With energy-efficient features, stellar insulation, and vinyl dual-pane low-E glass windows, your home will stay comfortable while you save money on everyday utilities. Ownership is made easy with these properties as they come fully landscaped, with a fully fenced backyard, a sprinkler system, and alleyway snow removal.
We go above and beyond to make sure you’re taken care of, in whatever home you choose. If you’re curious to learn more about Prescott Ranch living, contact our sales office today.
{{cta(‘a755a618-f8d0-44f4-a140-bcf1e7ff1781’)}}
