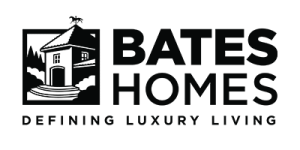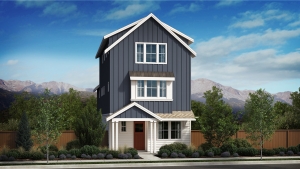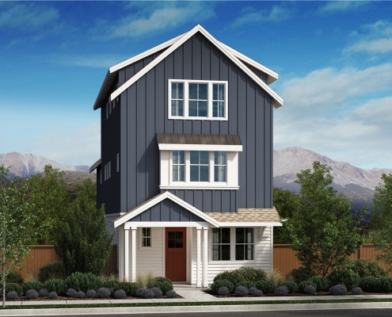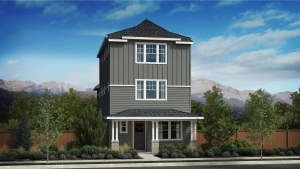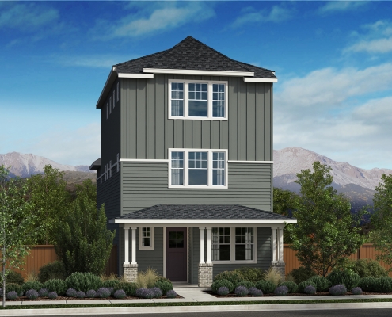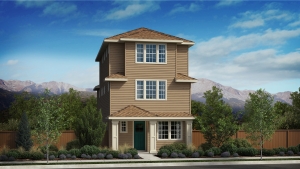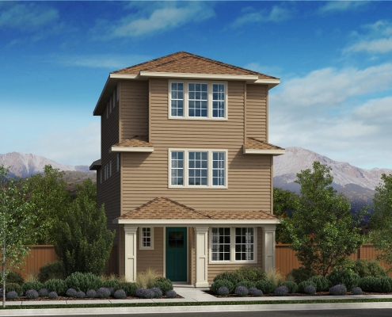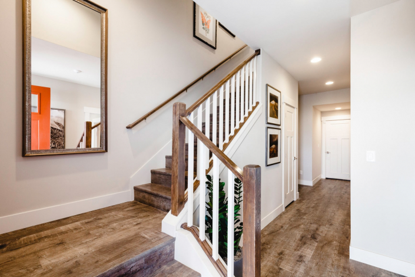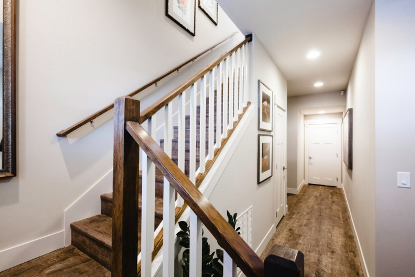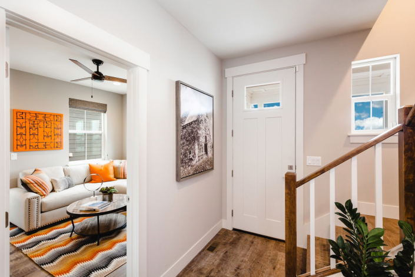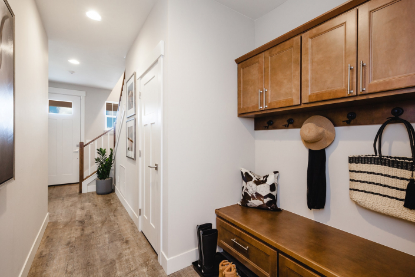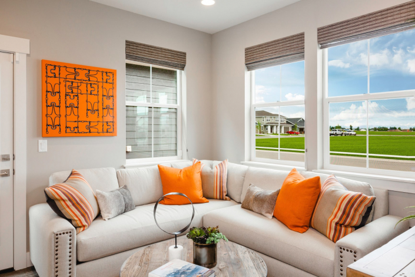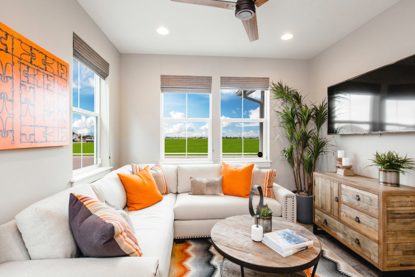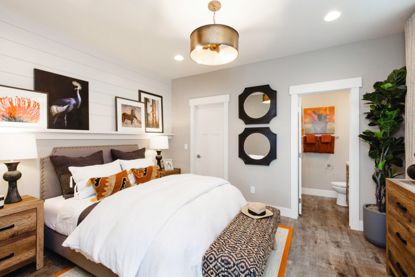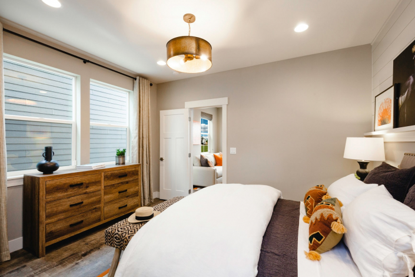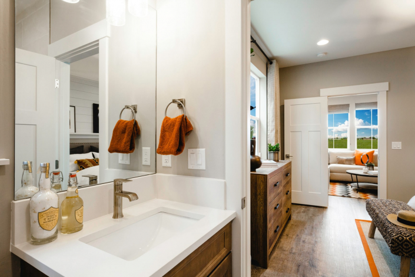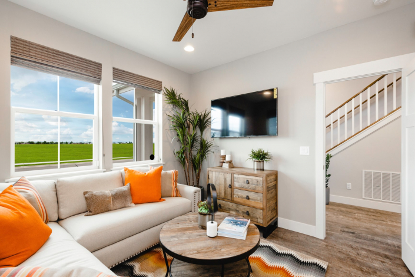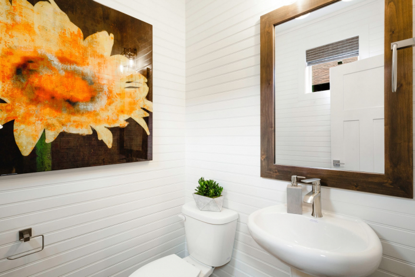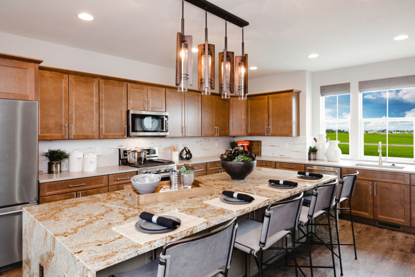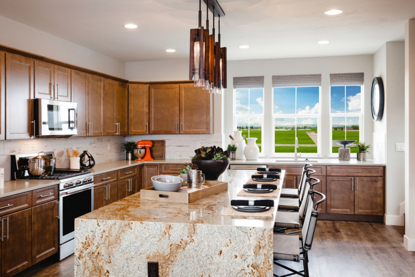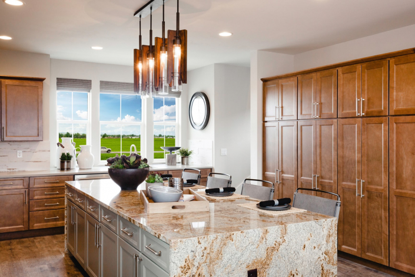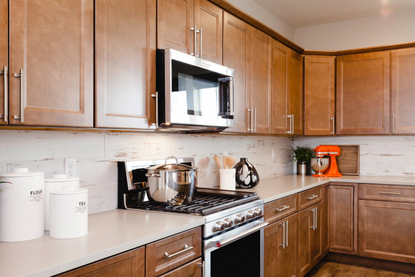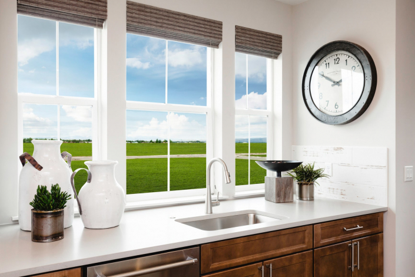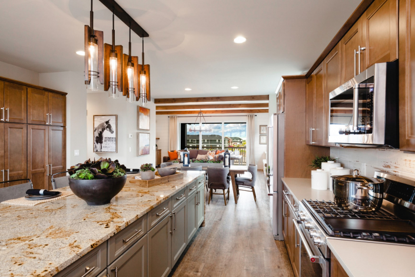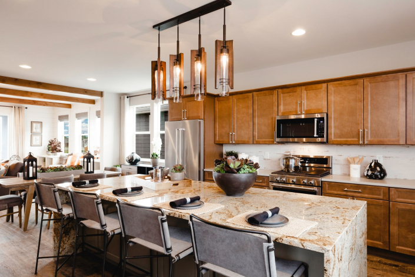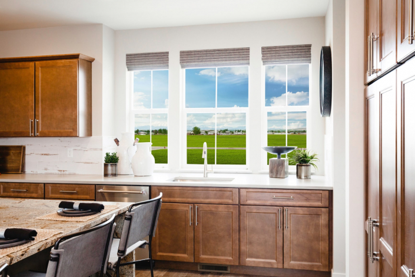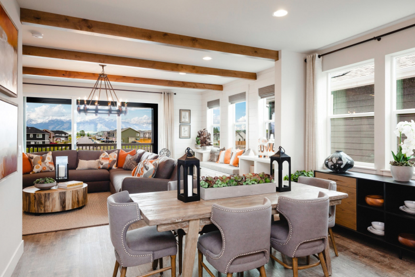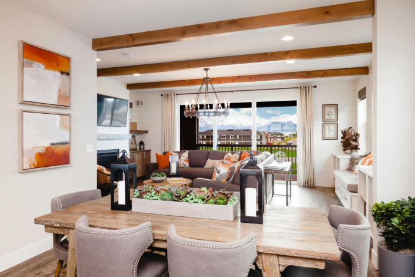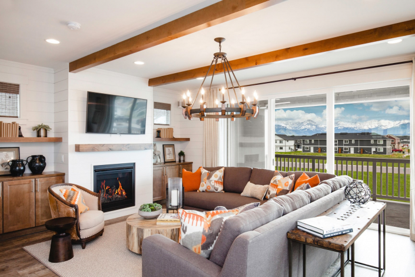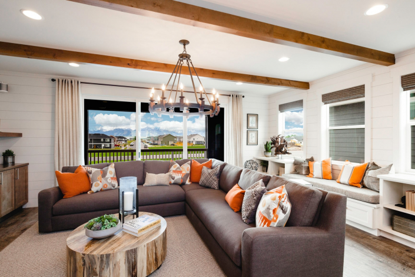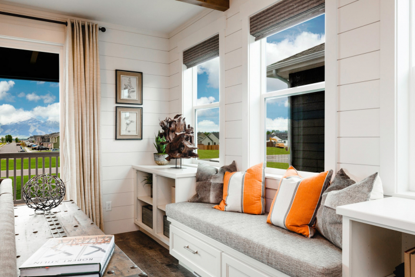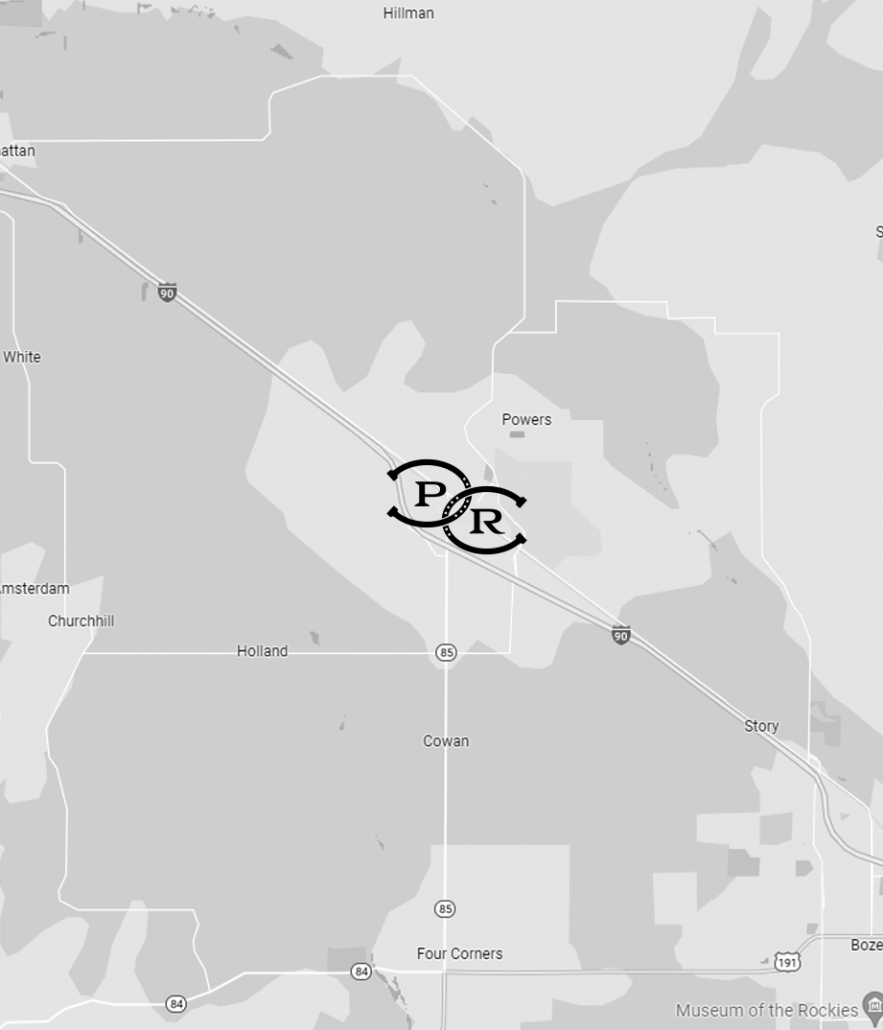- Prescott Ranch
- /
- Overview
- /
- Morgan
- /
- Plan 4
PLAN 4
A tranquil sanctuary for residents who seek to elevate their lifestyle, the Residence Four is designed for entertaining both indoors and outdoors and promoting togetherness at every turn.
The first floor has endless opportunity with a den you can use as a home office, game room, craft room, or anything else your heart desires and a first-floor bedroom with private full bath and walk-in closet perfect for family members or guest.
On the top floor you will find three bedrooms with plenty of space to relax and rest at the end of the day. The owner’s bedroom has an incredible walk-in closet and full bath, while the other two make the most of their generous floor space.
DETAILS:
- – 2,541 Square Feet
- – 2 Car Garage
- – 4 Bedrooms
- – 3.5 Baths
- – Three Story
Get In Touch
(406) 551-9656 Info@PrescottRanch.com
805 Halfpipe Street, Belgrade, MT 59714
Open Daily 10am to 5pm
Virtual Tour
Gallery
Ready To Call Prescott Ranch Home?
Sign Up Below to find out more!
*Required
DIRECTIONS from downtown Bozeman:
Take 1-90 W ~7 miles; Take exit 299 toward Airway Blvd ~0.3 miles; Take a slight right onto Airway Blvd ~0.3 miles; At the traffic circle, take the 2nd exit and stay on Airway Blvd ~0.6 miles; At the next traffic circle, take the 2nd exit onto Dry Creek Rd ~1.8 miles; Turn left onto Cruiser Lane ~.8 miles; Turn right onto Halfpipe Street; The parking lot for Sales Office at Prescott Ranch is located on the left about 240 feet.
Prices, plans and terms are subject to change without prior notice. Square footage is approximate and will vary from final construction. Any floorplans, elevations and photos are artist conceptions only and are not intended to show specific detailing that may or may not be available. © Bates Homes All Rights Reserved.
Prices, plans and terms are subject to change without prior notice. Square footage is approximate and will vary from final construction. Any floorplans, elevations and photos are artist conceptions only and are not intended to show specific detailing that may or may not be available. © Bates Homes All Rights Reserved.
