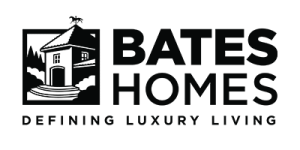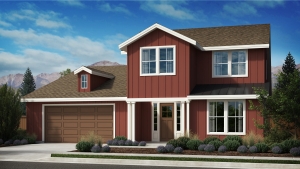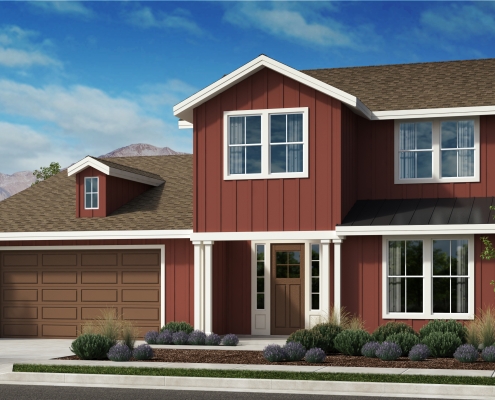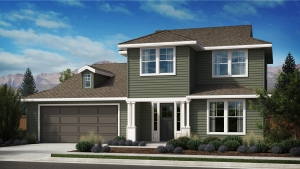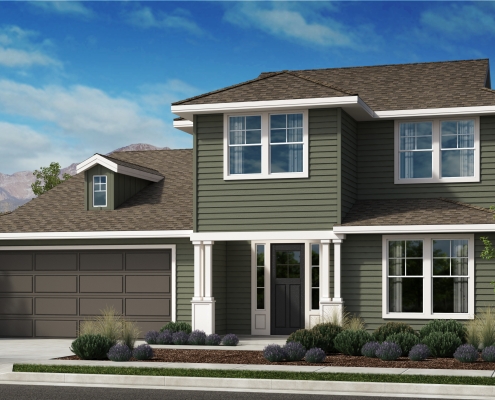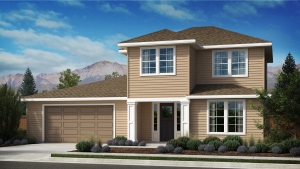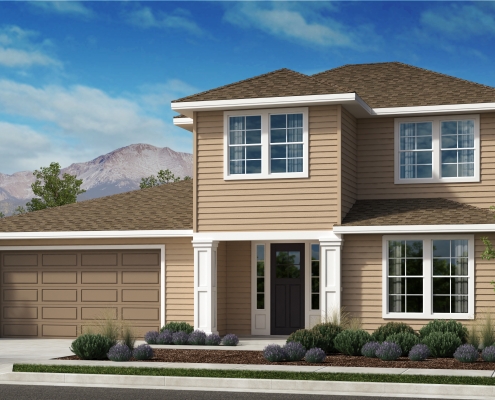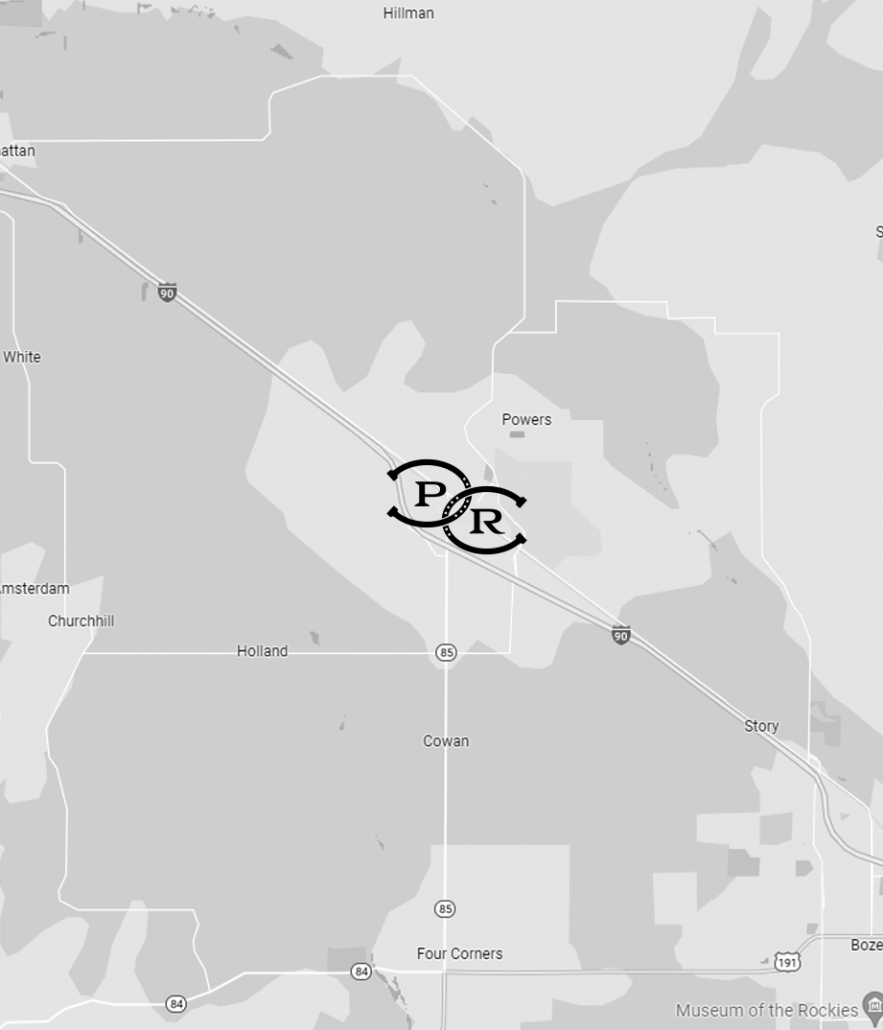- Prescott Ranch
- /
- Overview
- /
- Appaloosa
- /
- Plan 4
Appaloosa Series Plan 4 – Beautiful Homes at Prescott Ranch
From the moment you set foot in this home, you can tell it is brimming with sophistication and elegance. A beautiful entry hallway leads into an open floor plan downstairs, offering easy access to the great room, kitchen, dining room, and outdoor covered patio. This airy space is filled with natural light and a great “flow” that’s ideal for entertaining — or simply serving breakfast for the whole household.
DETAILS:
- – 2,771 to 3,308 sq. ft.
- – 2 Car Garage
- – 3 to 5 Bedrooms
- – 2.5 to 4.5 Baths
- – Two Story
- – Opt. Bonus/ Bedroom 5
Get In Touch
(406) 551-9656 Info@PrescottRanch.com
805 Halfpipe Street, Belgrade, MT 59714
Open Daily 10am to 5pm
Virtual Tour
Gallery
Ready To Call Prescott Ranch Home?
Sign Up Below to find out more!
*Required
DIRECTIONS from downtown Bozeman:
Take 1-90 W ~7 miles; Take exit 299 toward Airway Blvd ~0.3 miles; Take a slight right onto Airway Blvd ~0.3 miles; At the traffic circle, take the 2nd exit and stay on Airway Blvd ~0.6 miles; At the next traffic circle, take the 2nd exit onto Dry Creek Rd ~1.8 miles; Turn left onto Cruiser Lane ~.8 miles; Turn right onto Halfpipe Street; The parking lot for Sales Office at Prescott Ranch is located on the left about 240 feet.
Prices, plans and terms are subject to change without prior notice. Square footage is approximate and will vary from final construction. Any floorplans, elevations and photos are artist conceptions only and are not intended to show specific detailing that may or may not be available. © Bates Homes All Rights Reserved.
Prices, plans and terms are subject to change without prior notice. Square footage is approximate and will vary from final construction. Any floorplans, elevations and photos are artist conceptions only and are not intended to show specific detailing that may or may not be available. © Bates Homes All Rights Reserved.
