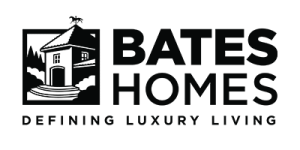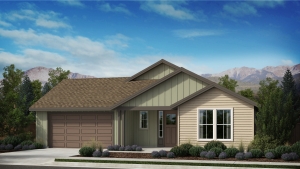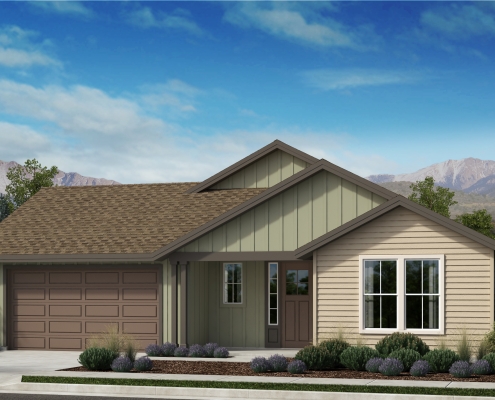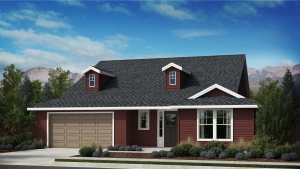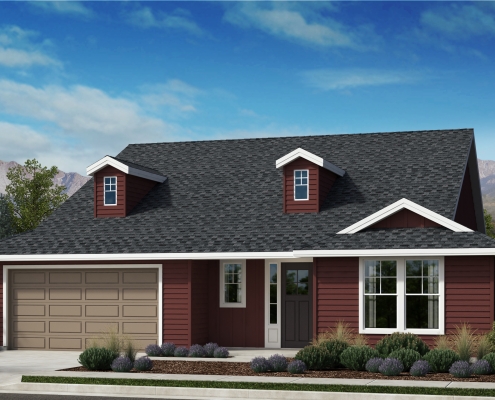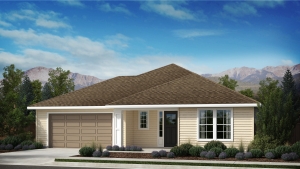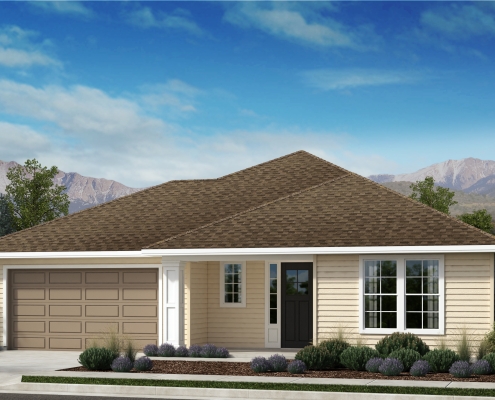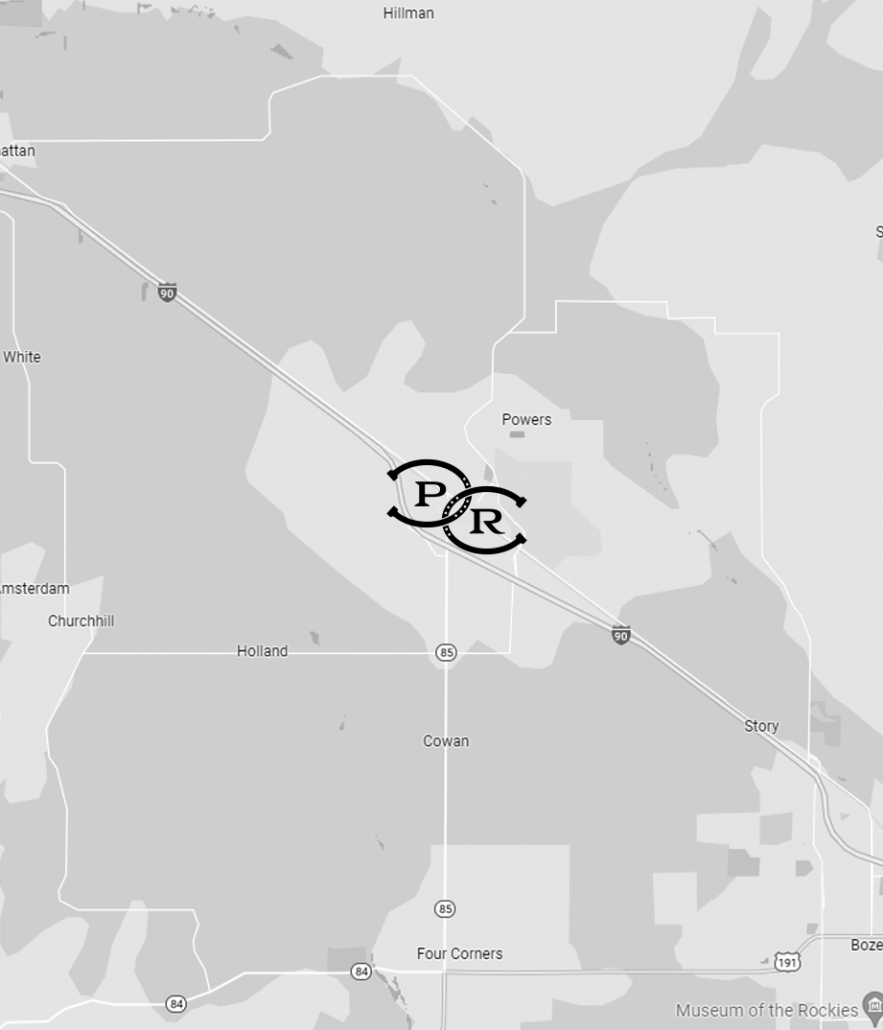- Prescott Ranch
- /
- Overview
- /
- Appaloosa
- /
- Plan 1
PLAN 1
Your new home should be exactly that: homey. When you live in this ideal home, you’ll feel that sense of warmth from the moment you cross the threshold. At 1,927 square feet, this plan is designed to fit your lifestyle with two or three bedrooms, 2.5 bathrooms, and a two-car garage complete with plenty of storage. The spacious, open floor plan offers plenty of natural light and a covered patio for enjoying the outdoors in style. In this home, you can truly unwind and relax after a long day.
DETAILS:
- – 1,927 Square Feet
- – 2 Car Garage
- – 3 Bedrooms
- – 2.5 Baths
- – Single Story
Get In Touch
(406) 551-9656 Info@PrescottRanch.com
805 Halfpipe Street, Belgrade, MT 59714
Open Daily 10am to 5pm
Virtual Tour
Gallery
Ready To Call Prescott Ranch Home?
Sign Up Below to find out more!
*Required
DIRECTIONS from downtown Bozeman:
Take 1-90 W ~7 miles; Take exit 299 toward Airway Blvd ~0.3 miles; Take a slight right onto Airway Blvd ~0.3 miles; At the traffic circle, take the 2nd exit and stay on Airway Blvd ~0.6 miles; At the next traffic circle, take the 2nd exit onto Dry Creek Rd ~1.8 miles; Turn left onto Cruiser Lane ~.8 miles; Turn right onto Halfpipe Street; The parking lot for Sales Office at Prescott Ranch is located on the left about 240 feet.
Prices, plans and terms are subject to change without prior notice. Square footage is approximate and will vary from final construction. Any floorplans, elevations and photos are artist conceptions only and are not intended to show specific detailing that may or may not be available. © Bates Homes All Rights Reserved.
Prices, plans and terms are subject to change without prior notice. Square footage is approximate and will vary from final construction. Any floorplans, elevations and photos are artist conceptions only and are not intended to show specific detailing that may or may not be available. © Bates Homes All Rights Reserved.
