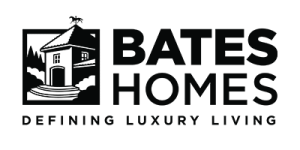Welcome to Homesite 658, Morgan Series Plan 2. Situated in the iconic Prescott Ranch neighborhood, Plan 2 welcomes you home with the quaint front porch. Upon entering, you will notice the spacious great room with 9-foot ceilings and large front-facing windows for neighborhood views.
On the first floor, the open-concept living area melds distinct zones for living, dining, and cooking with a level of connectivity that allows your whole family to come together. The great room flows into the kitchen and dining space, with sliding glass doors leading out to the side patio for easy access to outdoor relaxation.
Upstairs, the opportunities to entertain continue with a large loft space, perfect for a home theater, a play space for little ones, or even an open-concept home office. And don’t worry — even with this spacious loft, each of the three bedrooms offer plenty of room to stretch out.
